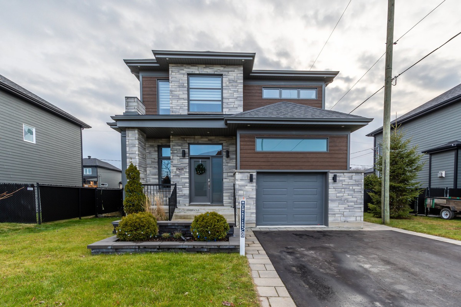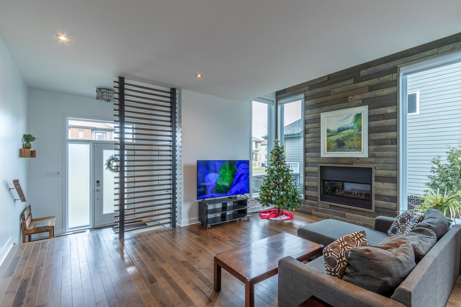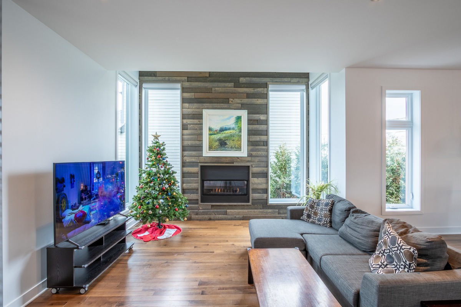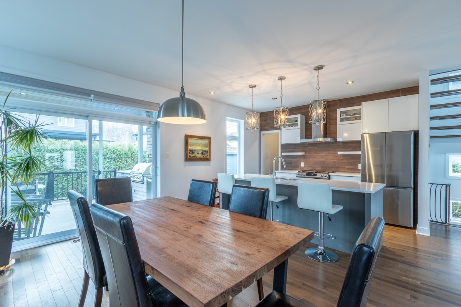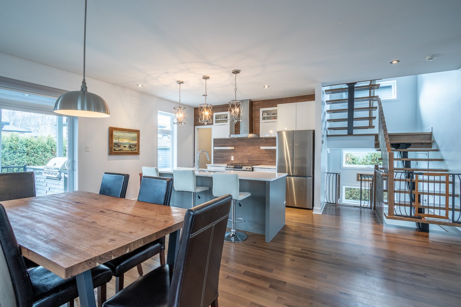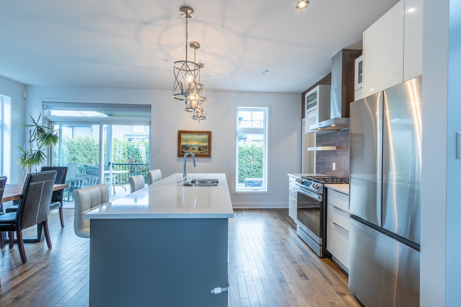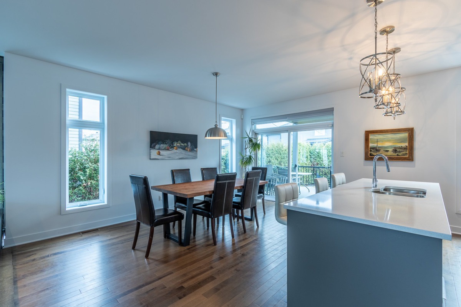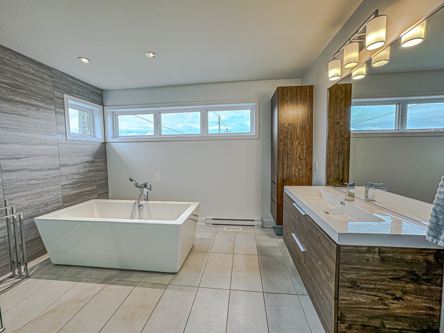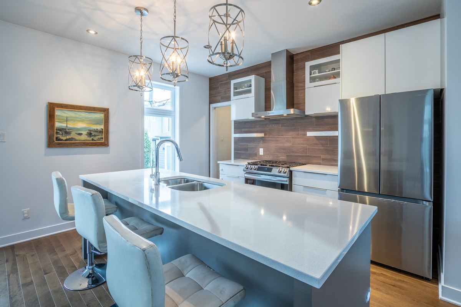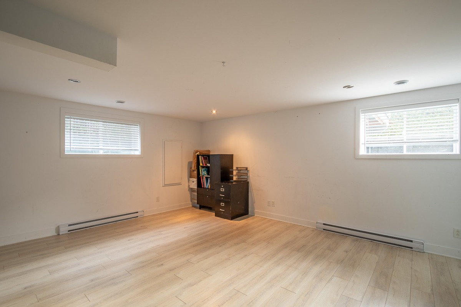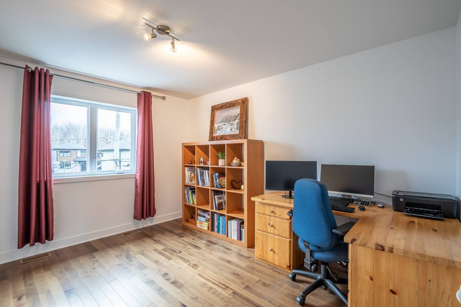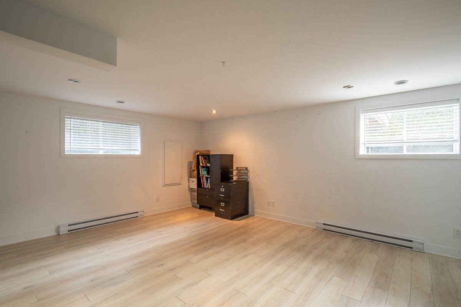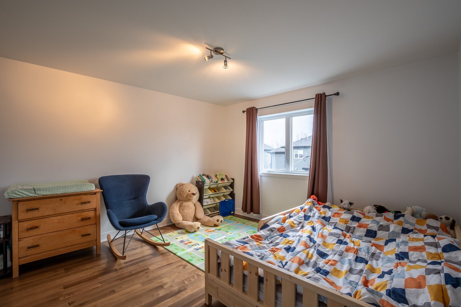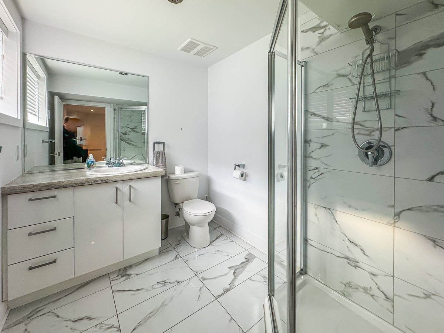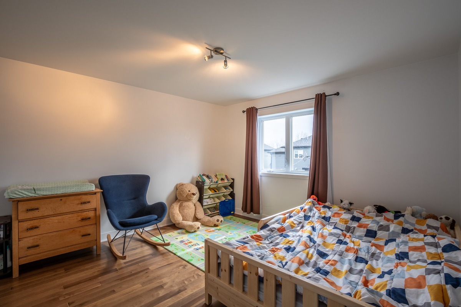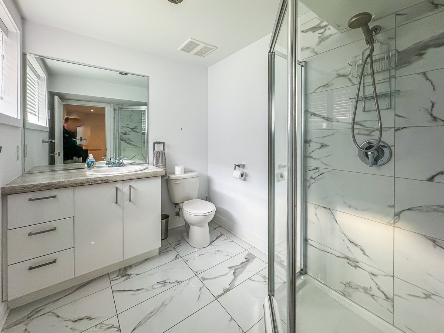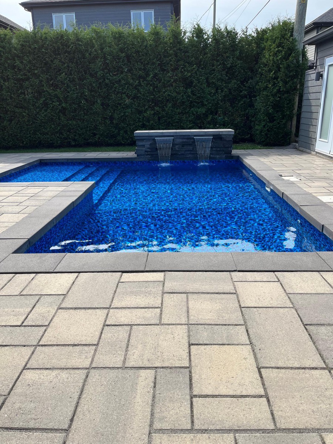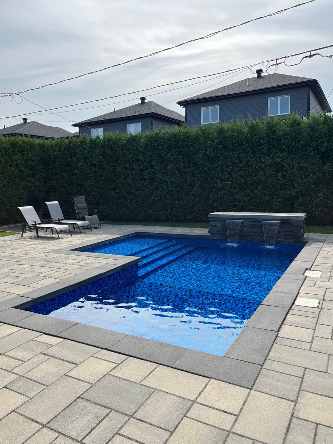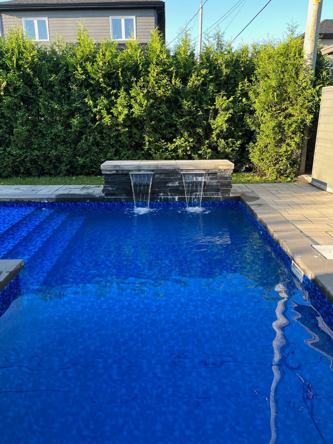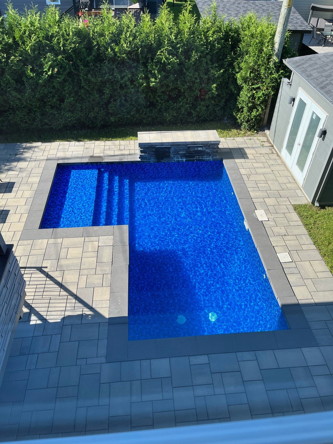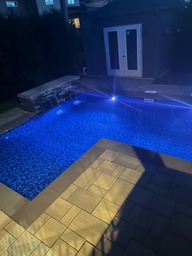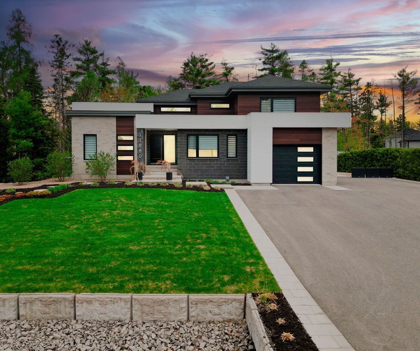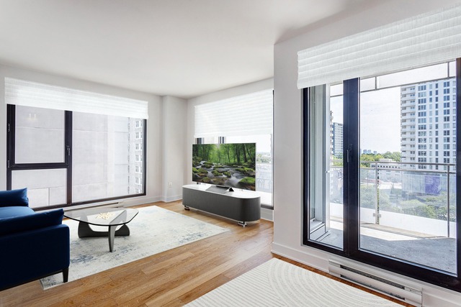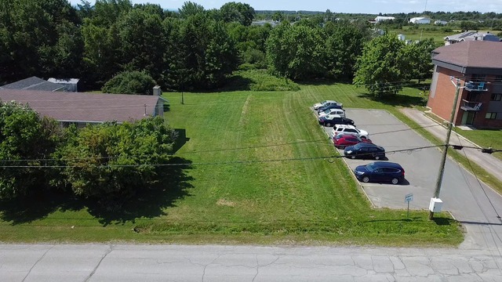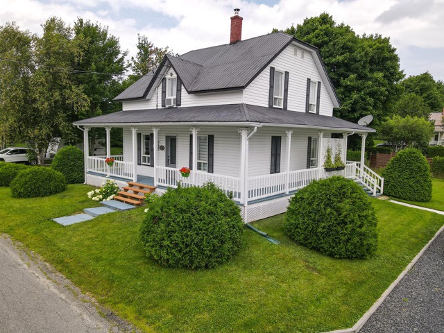|
For sale / Two or more storey $799,000 12355 Rue Jean-Baptiste-Normand Mirabel (Laurentides) 4 bedrooms. 2 + 1 Bathrooms/Powder room. 199 sq. m. |
Contact real estate broker 
Robert Boyer
groupe sutton - sur l'île r.b inc. Real Estate Broker
514-769-7010 |
12355 Rue Jean-Baptiste-Normand,
Mirabel (Laurentides), J7N0M8
For sale / Two or more storey
$799,000
Robert Boyer
groupe sutton - sur l'île r.b inc. Real Estate Broker
- Language(s): French, English
- Agency: 514-769-7010
Description of the property for sale
Située dans le secteur des plus recherchés de Mirabel ! Cette propriété moderne offre un aménagement à aire ouverte, avec 3 chambres à coucher au 2e étage. Les grandes pièces sont inondées de lumière naturelle, avec des plafonds très hauts, créant une atmosphère spacieuse et lumineuse. Profitez d'un foyer et d'un BBQ connectés au gaz naturel pour des moments chaleureux. La superbe cour comprend une cuisine extérieure et une piscine creusée chauffée, idéale pour recevoir et se détendre. Une opportunité à ne pas manquer ! Vous serez conquis par le confort et la modernité de ce lieu. Contactez-nous pour une visite dès aujourd'hui.
* Les dates d'occupation peuvent être flexibles.
* - L'acheteur peut vérifier les mesures des pièces en tout temps
* L'acheteur pourra demander de vérifier le certificat de localisation en tout temps.
*La superficie habitable est selon le registre foncier.
Included: Fixtures, stores, pôles, lave-vaisselle, aspirateur central et accessoires, ouvre-porte de garage, système d'alarme, piscine creusée avec thermopompe électrique, système d'irrigation, cabanon et les stores.
-
Lot surface 550.4 MC (5925 sqft) Lot dim. 17.44x32.19 M Lot dim. Irregular Livable surface 199 MC (2142 sqft) Building dim. 8.58x11.88 M Building dim. Irregular -
Driveway Asphalt Heating system Air circulation, Electric baseboard units Water supply Municipality Heating energy Electricity, Natural gas Equipment available Central vacuum cleaner system installation, Central air conditioning, Ventilation system, Electric garage door Foundation Poured concrete Hearth stove Gas fireplace Garage Heated, Fitted Pool Heated, Inground Proximity Highway, Cegep, Daycare centre, Golf, Hospital, Park - green area, Bicycle path, Elementary school, Alpine skiing, High school, Cross-country skiing, Snowmobile trail, ATV trail, Public transport, University Bathroom / Washroom Seperate shower Basement 6 feet and over, Finished basement Parking (total) Outdoor, Garage (3 places) Sewage system Municipal sewer Landscaping Fenced Zoning Residential -
Room Dimension Siding Level Hallway 8.5x4.4 P Ceramic tiles RC Living room 14.3x13 P Wood RC Dining room 16.8x11.5 P Wood RC Kitchen 13.3x9.1 P Wood RC Walk-in closet 7x5.5 P Wood RC Washroom 5.6x5.6 P Ceramic tiles RC Master bedroom 14.8x13.9 P Wood 2 Bedroom 13x12.6 P Wood 2 Bedroom 13x11.2 P Wood 2 Walk-in closet 6.2x7.8 P Wood 2 Bathroom 13x11.2 P Ceramic tiles 2 Laundry room 5.7x3.5 P Ceramic tiles 2 Family room 16.6x13.1 P Floating floor 0 Bathroom 8x6.4 P Ceramic tiles 0 Bedroom 13.7x6.1 P Floating floor 0 Home office 10x6 P Floating floor 0 -
Municipal assessment $613,600 (2023) Municipal Taxes $2,591.00 School taxes $456.00
Advertising
Other properties for sale
-
$1,049,000
Two or more storey
-
$1,445,000
Two or more storey
Your recently viewed properties
-
$519,000
Apartment
-
$798,000
Two or more storey
-
$19,000
Vacant lot
-
$4,890,000
Revenue Property
24 units -
$769,000
Bungalow
-
$223,000
One-and-a-half-storey house

