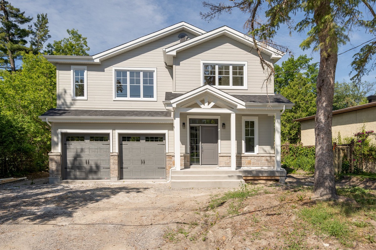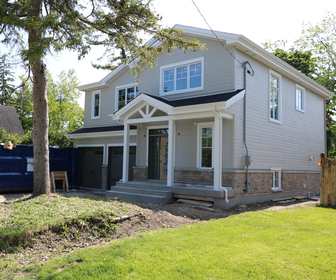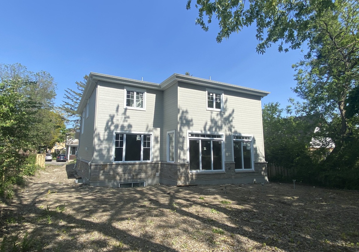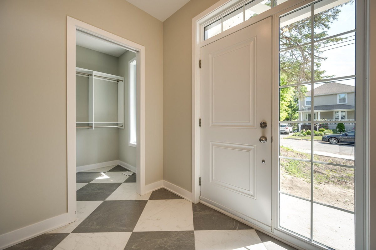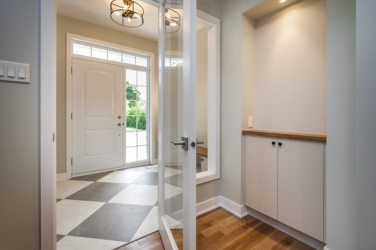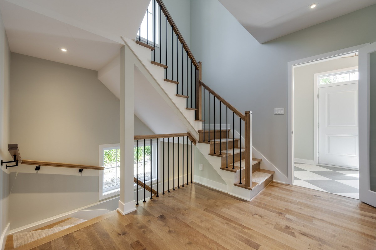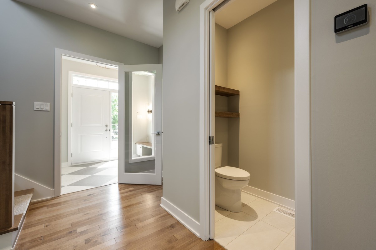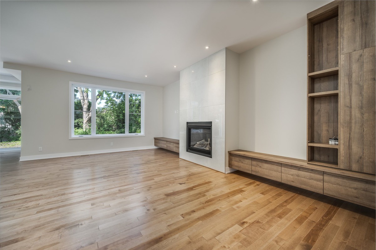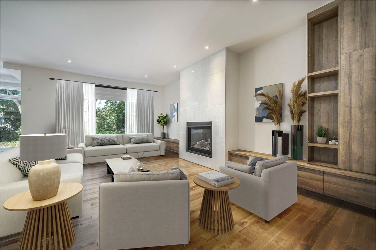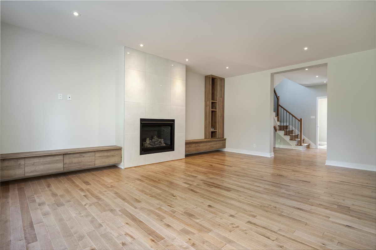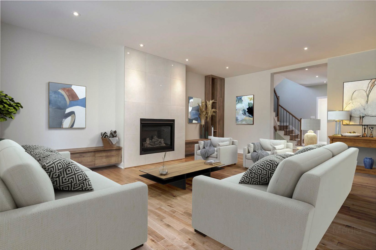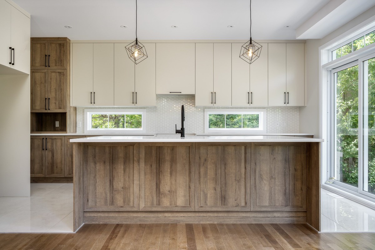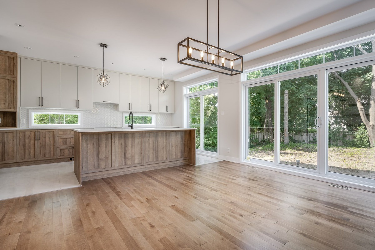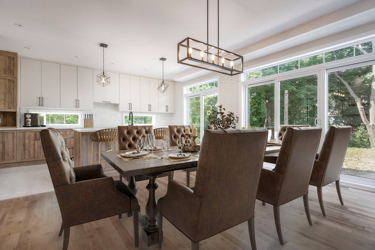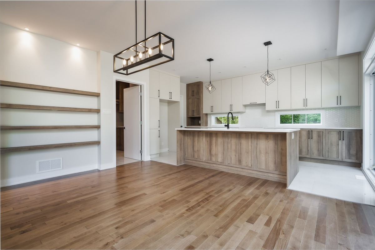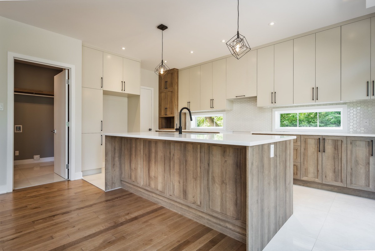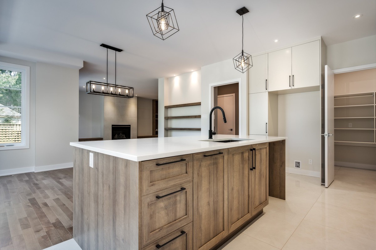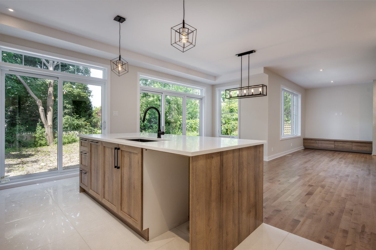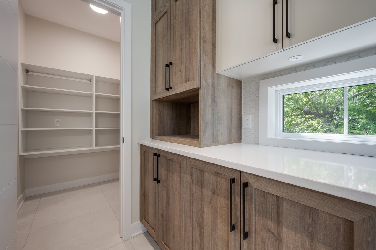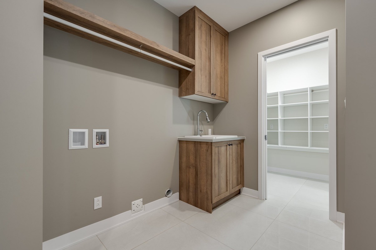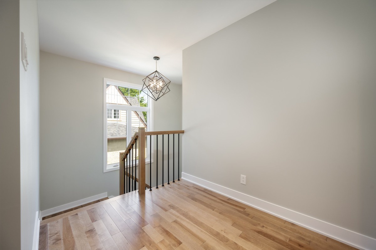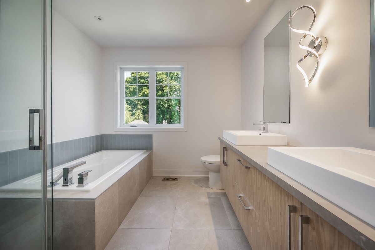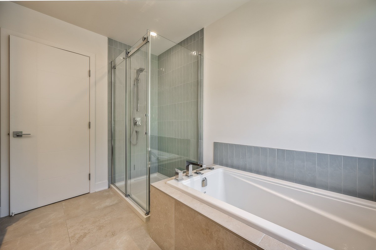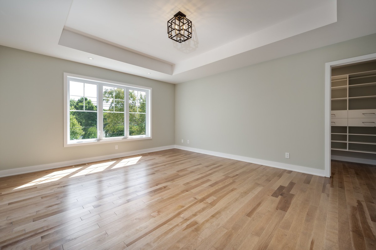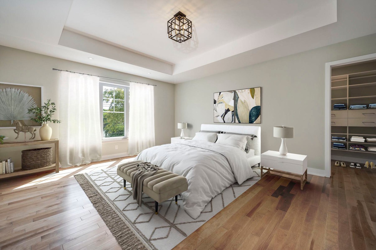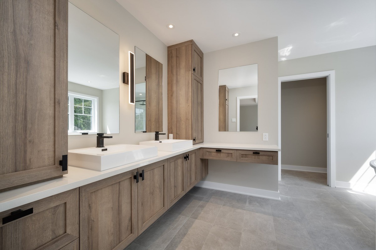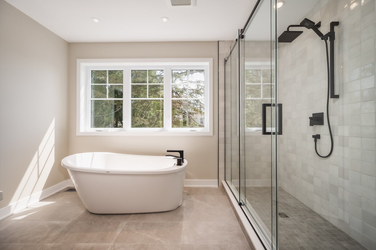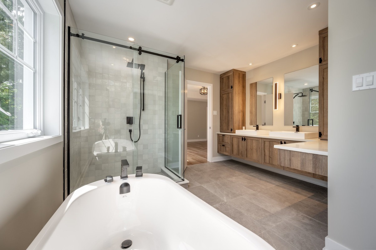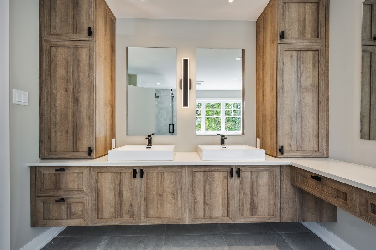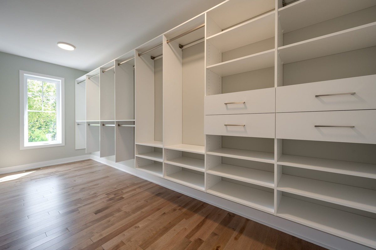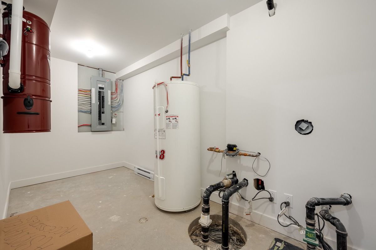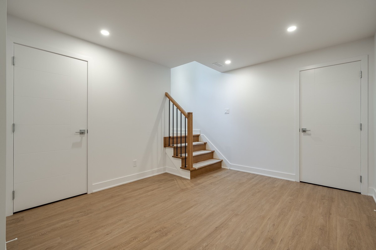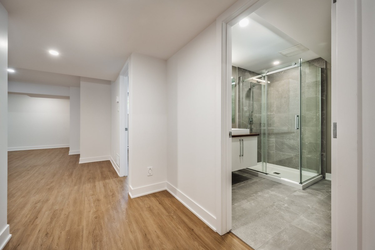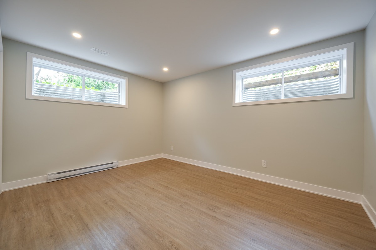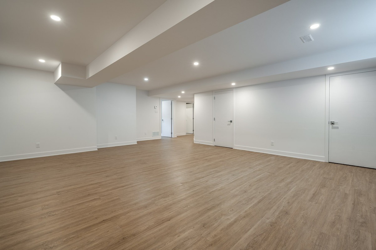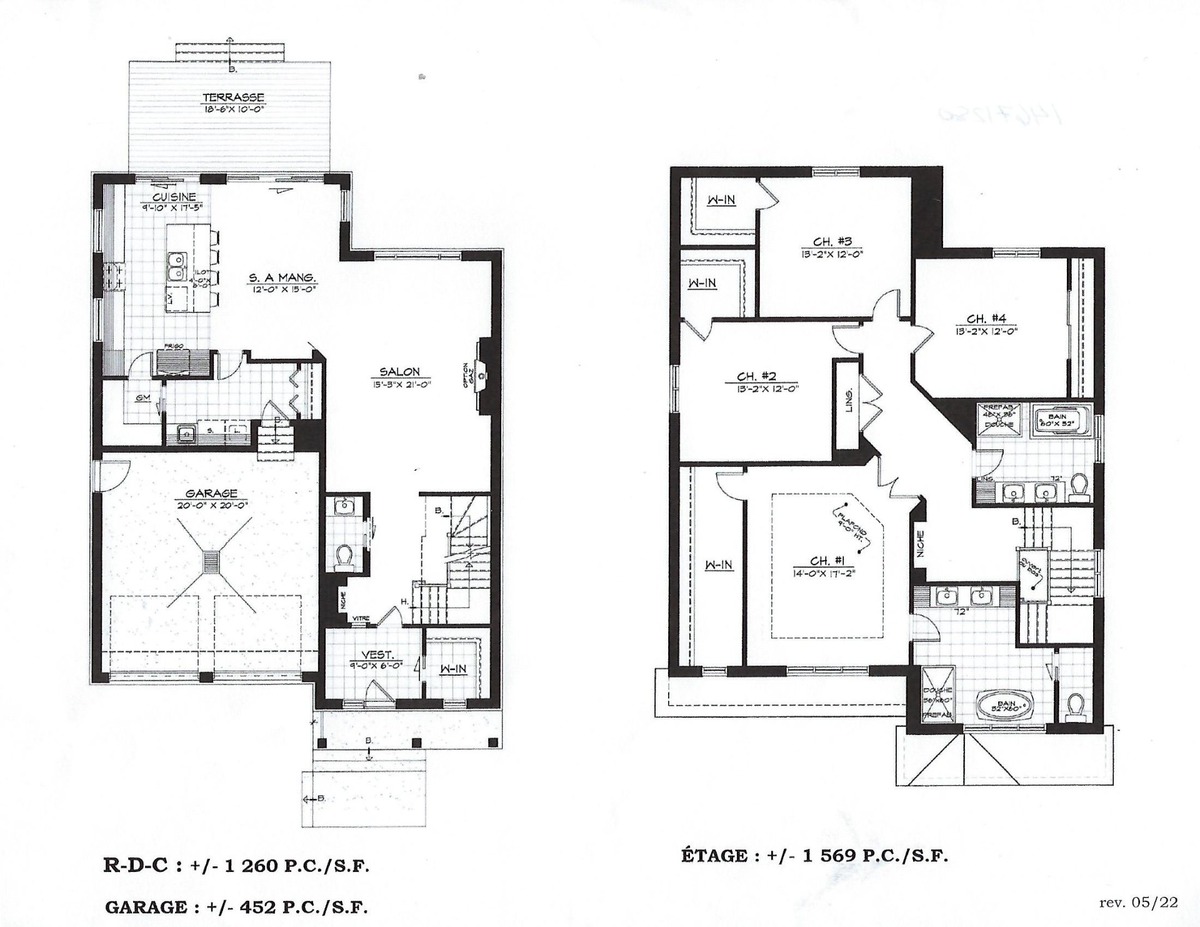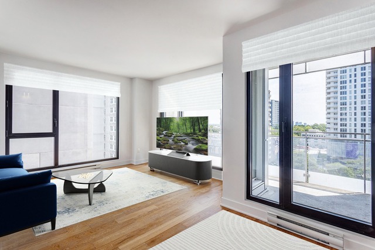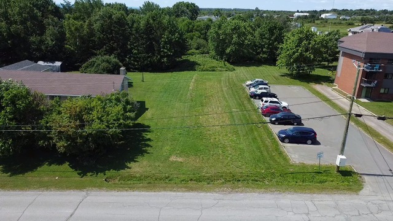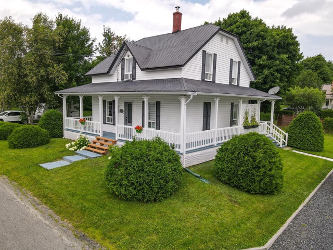|
For sale / Two or more storey $1,609,045 + GST/QST 126 Av. Queen Pointe-Claire (Montréal) 5 bedrooms. 3 + 1 Bathrooms/Powder room. 2829 sq. ft.. |
Contact one of our brokers 
Jozien Vet
Real Estate Broker
514-426-4545 
Dong Qing (Roger) Lin
Real Estate Broker
514-426-4545 |
126 Av. Queen,
Pointe-Claire (Montréal), H9R4G5
For sale / Two or more storey
$1,609,045 + GST/QST
Jozien Vet
Real Estate Broker

Dong Qing (Roger) Lin
Real Estate Broker
Description of the property for sale
NEW construction in the heart of Pointe-Claire, Montreal West Island. Very spacious 5 bedroom home, with large treed yard. Move in ready in time to enjoy your summer!
Your family will cherish this charming NEWLY built home in beautiful Pointe Claire, in Montreal's West Island.
Built by Groupe Jean Houde, known for excellent quality construction and attention to detail. Very spacious and sunny rooms with plenty of built in advantages & entirely finished cupboard interiors for example: bench with storage in vestibule, built in cabinetry around fireplace, shelving in dining room. Contemporary kitchen with quartz counters, cabinetry to the ceiling ,counter windows for natural light.Large adjacent pantry with food prep space leads into the mud/laundry room with direct entry from the garage.
Open concept living/dining room, beautiful large windows and with gas fireplace, built in shelving and access to the deck and yard.
4 large bedrooms with walk-ins, master with very large ensuite,huge walk in, and an additional bedroom and bathroom in the fully finished basement for guests. Sleek bathrooms with both showers and separate baths. Large and private pool sized yard for the kids and pets to enjoy.
Fully finished basement with extra bedroom full bathroom.
All room measurements are taken from the plan and may vary slightly
Included: Central vaccume, Kitchen stove hood, Lennox thermo-pump( 3.5 tonnes) 2 garage door openers, Napoleon gas fireplace GCR New home garantee
Excluded: Landscaping and hardscaping is not included in the price Propane tank is not included
-
Lot surface 7371 PC Lot dim. 18.29x37 M Lot dim. Irregular Livable surface 2829 PC Building dim. 12x12.79 M Building dim. Irregular -
Driveway Double width or more Heating system Air circulation, Electric baseboard units Water supply Municipality Heating energy Electricity Equipment available Central vacuum cleaner system installation, Ventilation system, Electric garage door, Central heat pump Windows PVC Foundation Poured concrete Hearth stove Gas fireplace Garage Other, Fitted Proximity Highway, Hospital, Park - green area, Bicycle path, Elementary school, High school, Public transport Siding Other, Brick immitation Basement 6 feet and over, Finished basement Parking (total) Outdoor, Garage (4 places) Sewage system Municipal sewer Landscaping Fenced, Land / Yard lined with hedges Window type Crank handle Zoning Residential -
Room Dimension Siding Level Other - +walk in 4.0x6.0 P Ceramic tiles RC Living room 15.3x21.0 P Wood RC Dining room 12.0x15.0 P Wood RC Kitchen 9.10x17.5 P Ceramic tiles RC Other 8.0x16.0 P Ceramic tiles RC Washroom 7.0x5.0 P Ceramic tiles RC Master bedroom 14.0x17.2 P Wood 2 Bathroom 15.0x12.0 P Ceramic tiles 2 Bedroom 15.2x12.0 P Wood 2 Bedroom 13.2x12.0 P Wood 2 Bedroom 13.2x12.0 P Wood 2 Bathroom 10.0x8.0 P Ceramic tiles 2 Playroom 20.0x24.0 P Flexible floor coverings 0 Bedroom 13.0x12.0 P Flexible floor coverings 0 Bathroom 7.0x6.0 P Ceramic tiles 0 Storage 10.0x10.0 P Concrete 0 -
Municipal Taxes $0.00 School taxes $0.00
Advertising
Other properties for sale
-
$1,698,000
Two or more storey
Your recently viewed properties
-
$519,000
Apartment
-
$798,000
Two or more storey
-
$19,000
Vacant lot
-
$4,890,000
Revenue Property
24 units -
$769,000
Bungalow
-
$223,000
One-and-a-half-storey house

