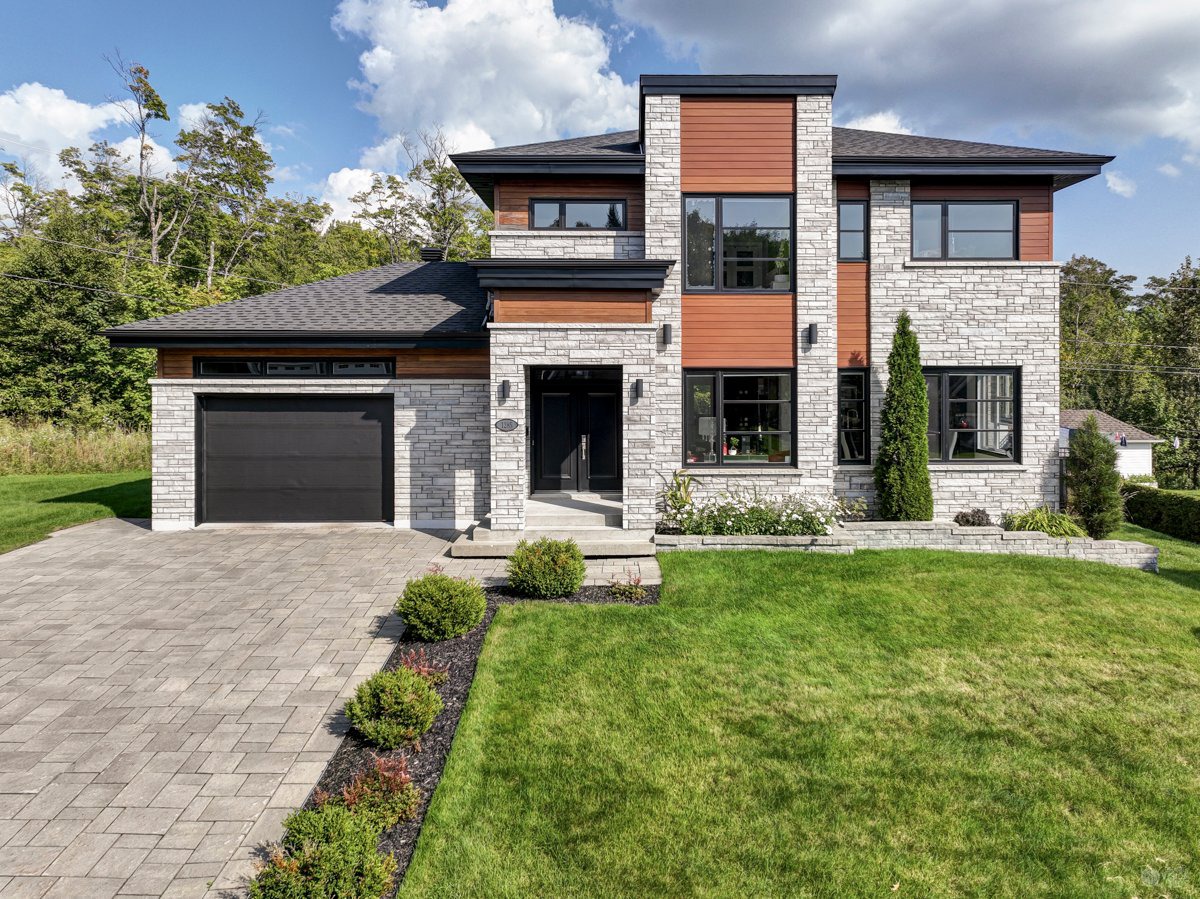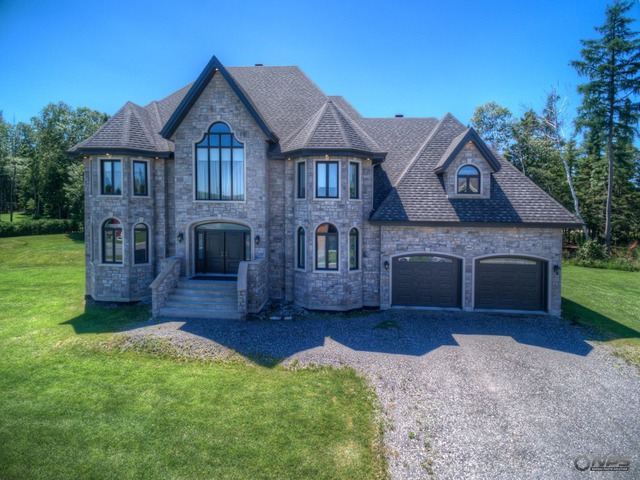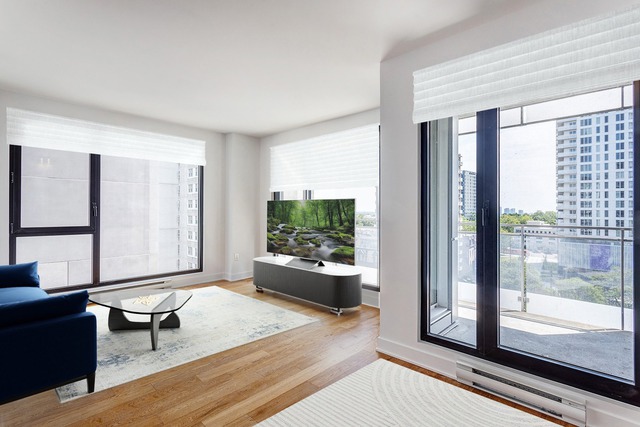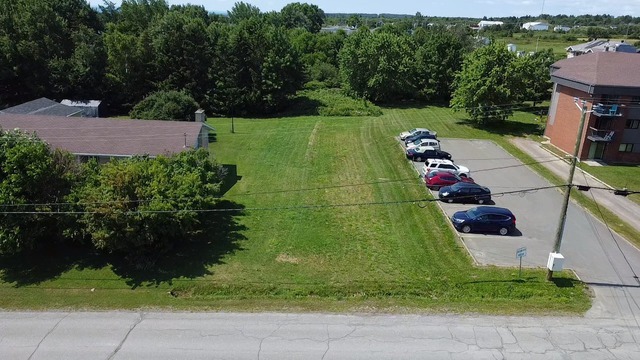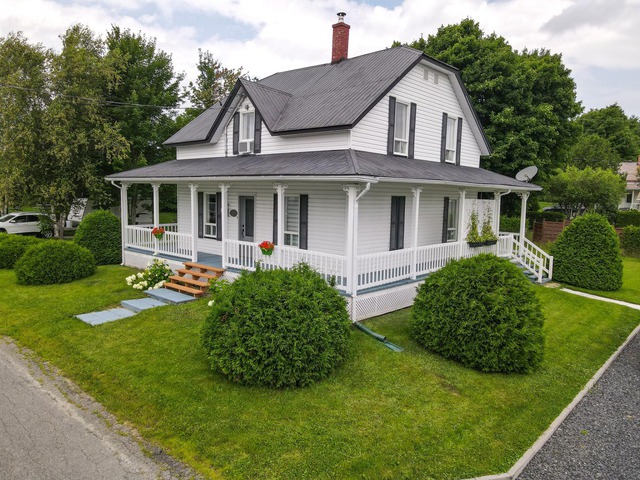|
For sale / Two or more storey $995,000 1285 9e Rue N. Thetford Mines (Chaudière-Appalaches) 5 bedrooms. 3 + 1 Bathrooms/Powder room. 923.3 sq. m. |
Contact real estate broker 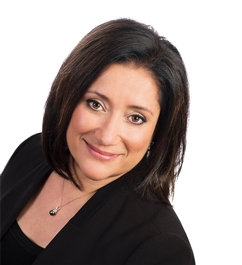
Luz Guillermina Aguilar
Real Estate Broker
418-332-6526 |
1285 9e Rue N.,
Thetford Mines (Chaudière-Appalaches), G6G7V5
For sale / Two or more storey
$995,000
Luz Guillermina Aguilar
Real Estate Broker
- Language(s): English, Spanish, French
- Agency: 418-332-6526
Description of the property for sale
**Text only available in french.**
Magnifique et somptueuse maison de style contemporain, avec son apparence distinguée cette propriété vous offre des espaces de vie lumineux à aire ouverte. Le choix de matériaux donne caractère et élégance. Dotée d'une cuisine unique en son genre pour les chefs les plus exigeants. Une superbe piscine creusée vous permettra de passer de beaux moments en famille ou entre amis. La plus belle du quartier Appalaches, un coup de coeur à voir!
Included: Luminaires, électroménagers encastrés marque Viking, cellier, lave-vaisselle Bosch, bac à ordures, bac à recyclage, bac à compost, rideaux, stores, 4 bancs de l'ilot, supports à télévision (4), système d'alarme, foyer électrique chambre des maîtres, télécommande de la porte de garage.
Excluded: Biens et effets personnels du vendeur, laveuse et sécheuse, frigo et congélateur du garde manger.
Sale without legal warranty of quality, at the buyer's risk and peril
-
Lot surface 923.3 MC (9938 sqft) Building dim. 17.3x12.23 M Building dim. Irregular -
Driveway Plain paving stone Cupboard Other Heating system Air circulation, Radiant Water supply Municipality Heating energy Electricity Equipment available Central vacuum cleaner system installation Available services Fire detector Equipment available Ventilation system, Electric garage door, Alarm system, Central heat pump Windows Aluminum, PVC Foundation Poured concrete Hearth stove Gas fireplace Garage Attached, Heated, Single width Pool Heated, Inground Proximity Cegep, Daycare centre, Golf, Hospital, Park - green area, Bicycle path, Elementary school, Alpine skiing, High school, Cross-country skiing Siding Aluminum, Wood, Stone Basement 6 feet and over, Finished basement Parking (total) Outdoor, Garage (4 places) Sewage system Municipal sewer Landscaping Land / Yard lined with hedges, Landscape Window type Sliding, Crank handle Roofing Asphalt shingles Topography Sloped, Flat View City Zoning Residential -
Room Dimension Siding Level Hallway 11.2x7.7 P Ceramic tiles RC Living room 14x20 P Ceramic tiles RC Dining room 13.8x14.4 P Ceramic tiles RC Kitchen 16.9x14.4 P Ceramic tiles RC Other 10.4x9.4 P Wood RC Washroom 6.8x4.10 P Ceramic tiles RC Master bedroom 15.4x14.8 P Wood 2 Bedroom 10x10.7 P Wood 2 Bedroom 10x13.5 P Wood 2 Bathroom 9.5x13.7 P Ceramic tiles 2 Playroom 16.6x28 P Wood 0 Bedroom 13x12.8 P Wood 0 Bedroom 13x12.6 P Wood 0 Laundry room 8.2x5.1 P Ceramic tiles 0 Bathroom 9.10x8.10 P Ceramic tiles 0 -
Municipal assessment $551,400 (2023) Municipal Taxes $7,985.00 School taxes $504.00
Advertising
Other properties for sale
-
$875,000
Two or more storey
Your recently viewed properties
-
$519,000
Apartment
-
$798,000
Two or more storey
-
$19,000
Vacant lot
-
$4,890,000
Revenue Property
24 units -
$769,000
Bungalow
-
$223,000
One-and-a-half-storey house

