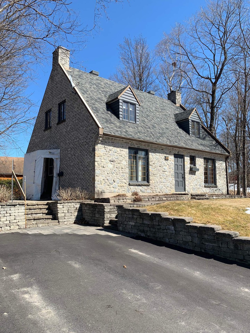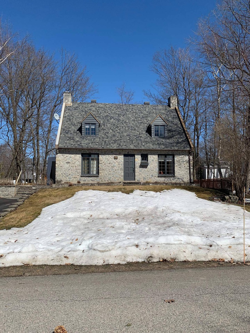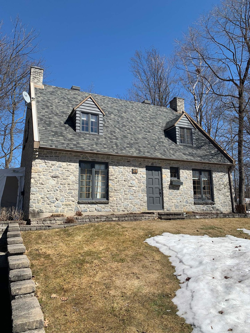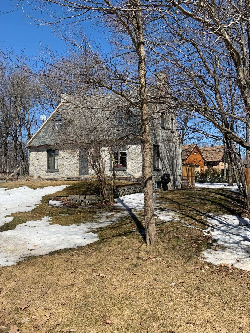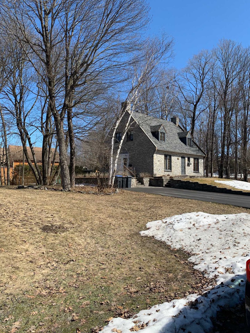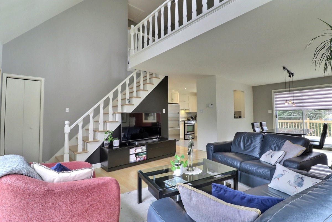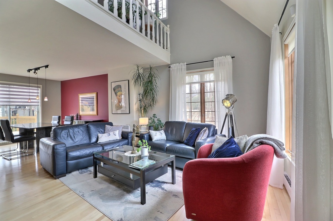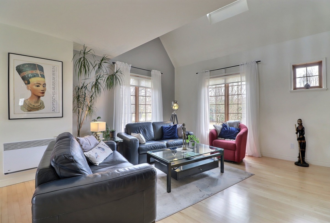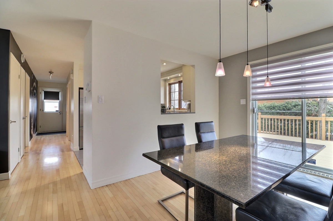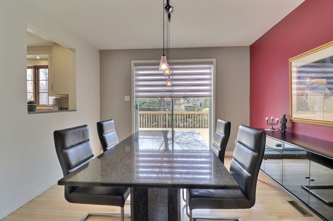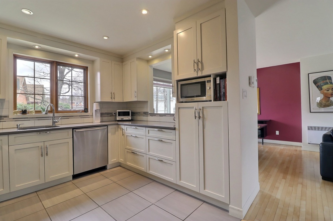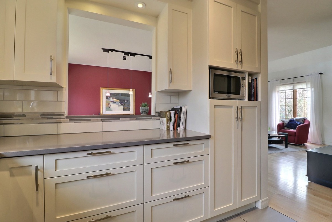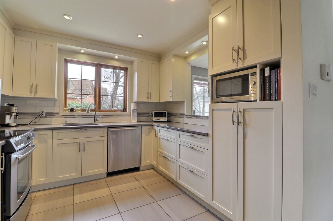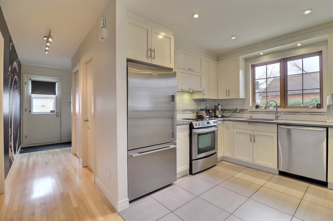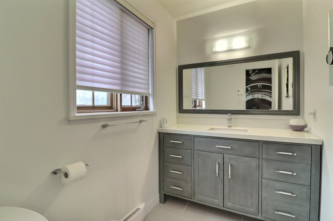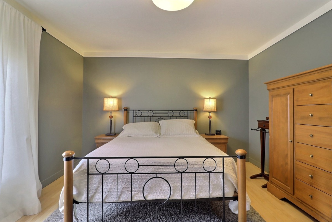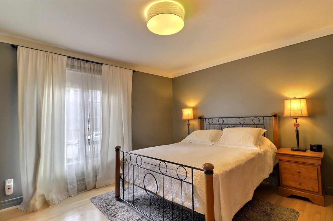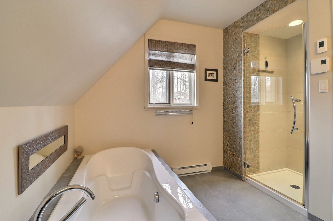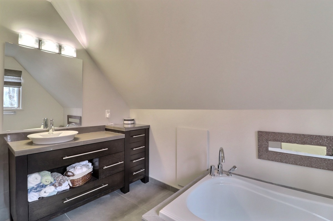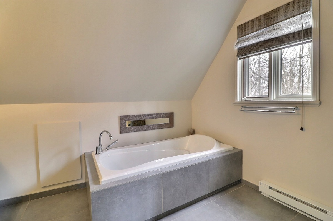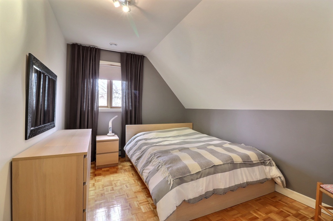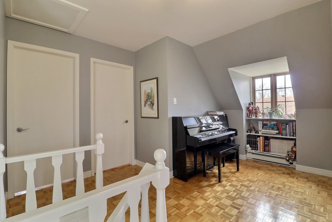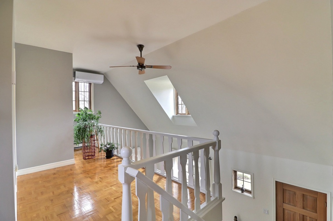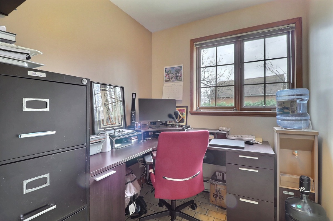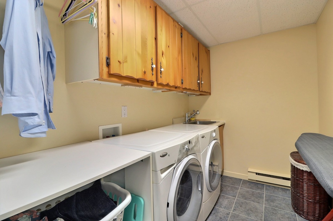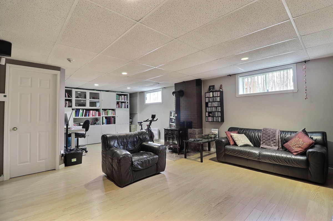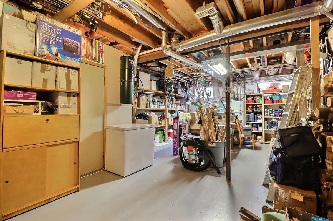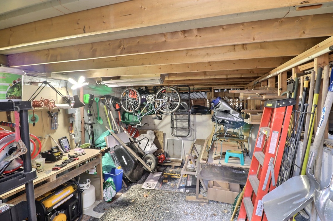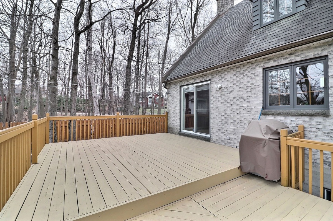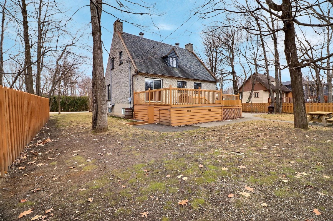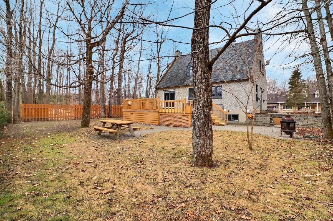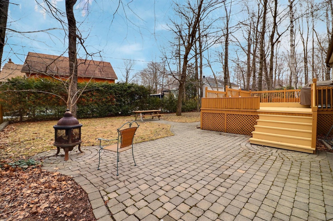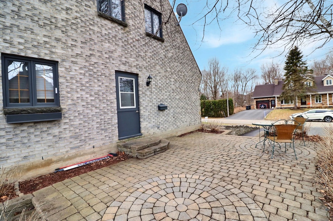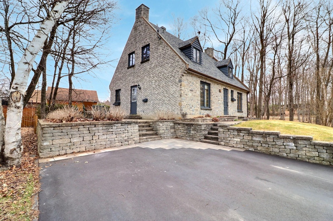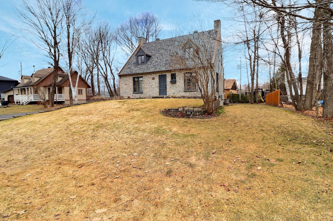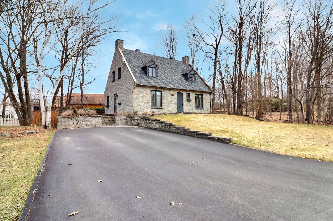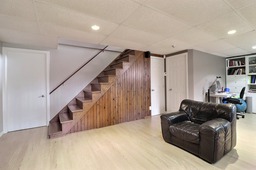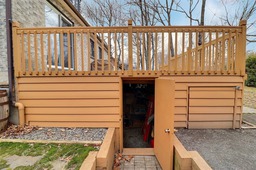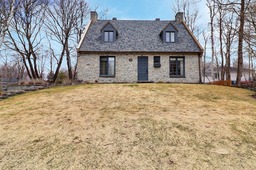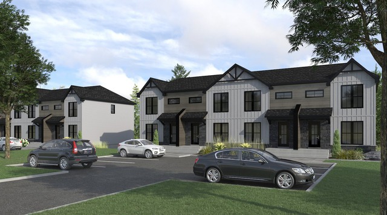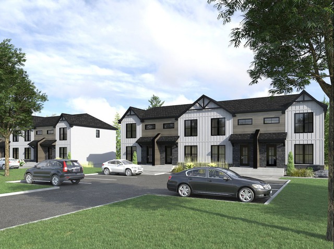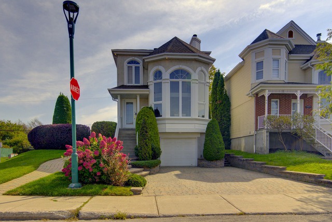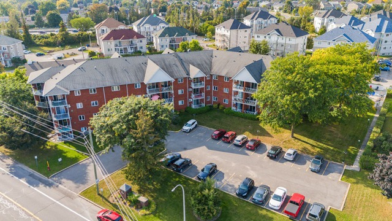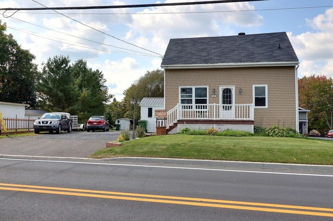|
For sale / Two or more storey SOLD 14 Rue des Radeaux Lévis (Les Chutes-de-la-Chaudière-Est) (Chaudière-Appalaches) 3 bedrooms. 1 + 1 Bathroom/Powder room. 754.8 sq. m. |
Contact real estate broker 
Diane Pilon
Real Estate Broker
418-838-0900 |
14 Rue des Radeaux,
Lévis (Les Chutes-de-la-Chaudière-Est) (Chaudière-Appalaches), G6Z8L9
For sale / Two or more storey
SOLD
Diane Pilon
Real Estate Broker
- Language(s): French, English
- Phone number: 418-838-0900
- Agency: 418 838-0900
Description of the property for sale
**Text only available in french.**
C'est une propriété magnifique en pierres et briques. Lumineuse, dotée d'un plafond cathédrale au salon qui lui confère prestance et style. Parfaite pour la famille, chacun y trouvera son espace: vaste atelier, salle familiale, patio pour le BBQ et les rencontres, bureau ou chambre pour le petit dernier, jardin, grande cour arrière... Venez visiter votre future demeure! Des photos supplémentaires seront présentées au début de la semaine prochaine.
Included: Cuisinière Jen-Air, système Hilo, luminaires, stores et habillage de fenêtres, réfrigérateur Fisher and Paykel, lave-vaisselle Bosch, laveuse et sécheuse Whirlpool, aspirateur central Hoover et ses accessoires, meuble dans le bureau (bureau de travail), échangeur d'air Venmar Flair, climatiseur mural Lennox.
Excluded: Poêle à combustion lente.
-
Lot surface 754.8 MC (8125 sqft) Building dim. 10.98x8.54 M -
Driveway Asphalt Cupboard Other Heating system Space heating baseboards, Electric baseboard units, Radiant Water supply Municipality Heating energy Electricity Equipment available Central vacuum cleaner system installation, Other, Wall-mounted air conditioning, Ventilation system, Alarm system Windows Other, Wood Foundation Poured concrete Hearth stove Wood burning stove Proximity Highway, Elementary school Siding Brick, Stone Bathroom / Washroom Seperate shower Basement 6 feet and over, Partially finished Parking (total) Outdoor (4 places) Sewage system Municipal sewer Landscaping Fenced, Land / Yard lined with hedges Distinctive features Wooded Window type Crank handle Roofing Asphalt shingles Topography Flat Zoning Residential -
Room Dimension Siding Level Other 26x14.6 P Other RC Kitchen 9.8x10 P Ceramic tiles RC Home office 9.2x6.7 P Ceramic tiles RC Washroom 7.5x5 P Ceramic tiles RC Master bedroom 12x13.4 P Wood RC Den 14x13 P Parquet 2 Bedroom 12.3x9.3 P Parquet 2 Bedroom 12.3x9.3 P Parquet 2 Bathroom 9x10 P Ceramic tiles 2 Family room 25.5x14.8 P Floating floor 0 Laundry room 10.10x6 P Ceramic tiles 0 Cellar / Cold room 4x4.6 P 0 Walk-in closet 4x4.6 P Wood 0 Workshop 16x26 P 0 -
Municipal assessment $318,700 (2024) Energy cost $1,818.00 Municipal Taxes $3,710.00 School taxes $271.00
Advertising
Other properties for sale
-
$354,900 + GST/QST
Two or more storey
-
$339,900 + GST/QST
Two or more storey
Your recently viewed properties
-
$748,800
Bungalow
-
$90,000 + GST/QST
Vacant lot
-
$728,000
Two or more storey
-
$209,900
Apartment
-
$189,000
One-and-a-half-storey house
-
$175,000 + GST/QST
Vacant lot

