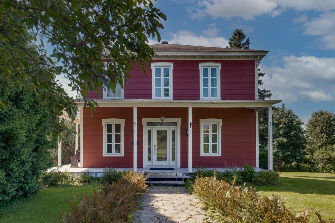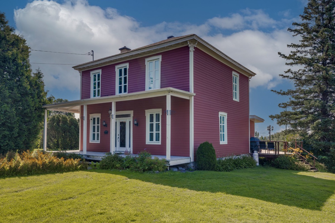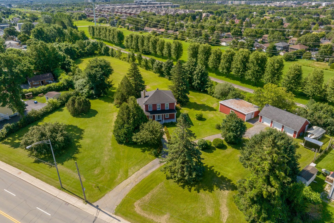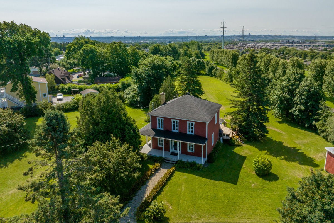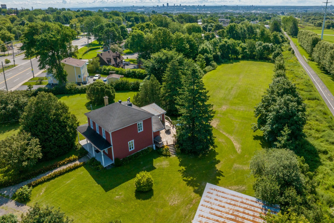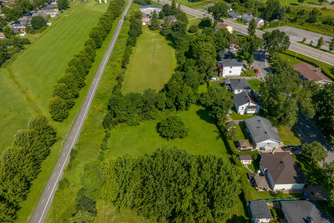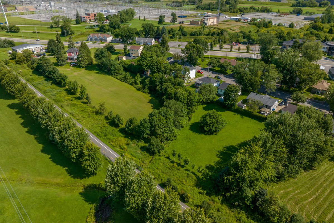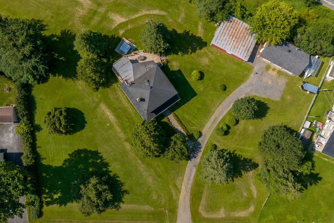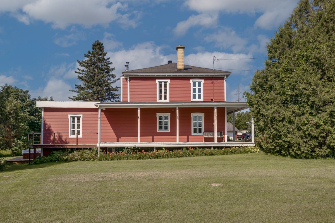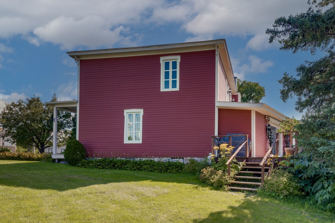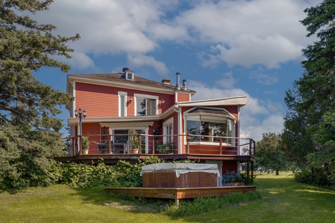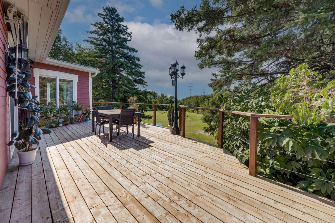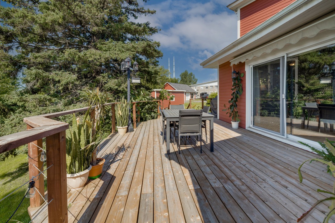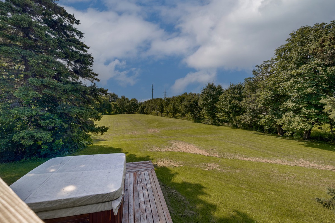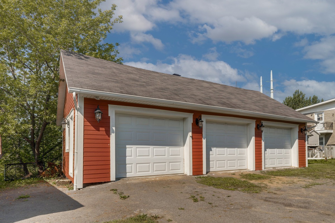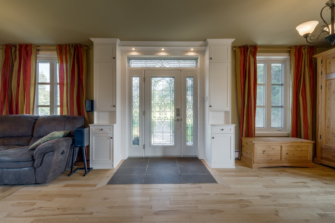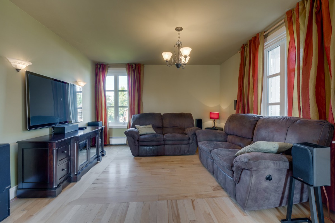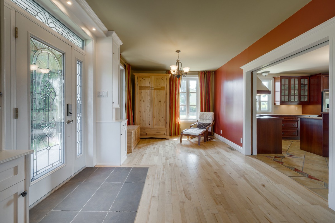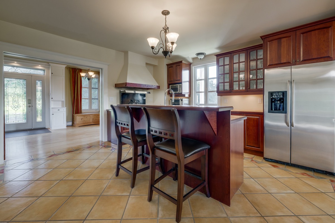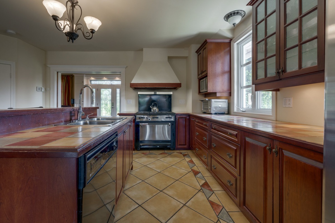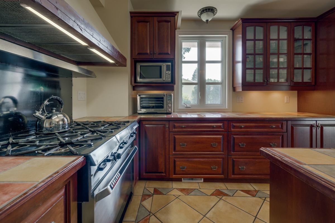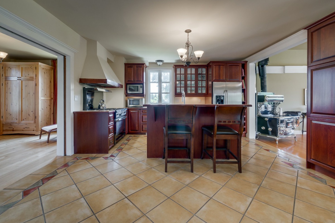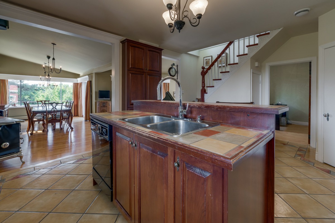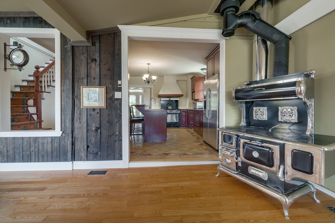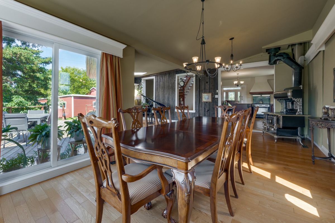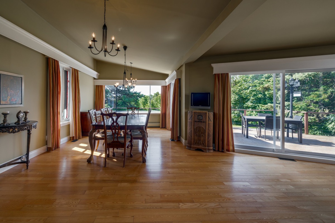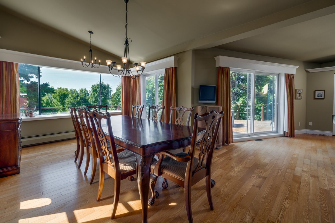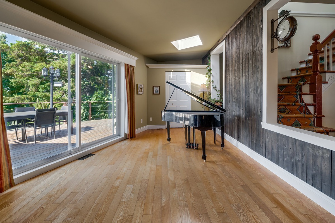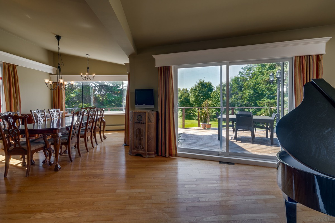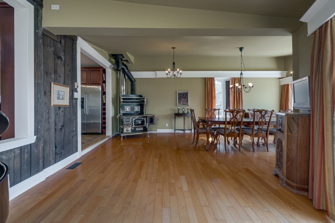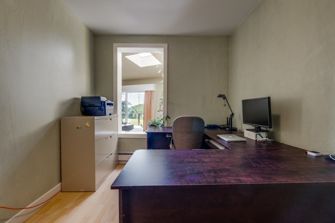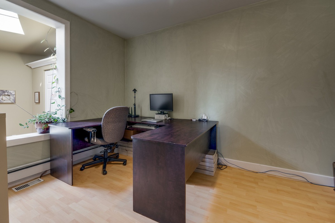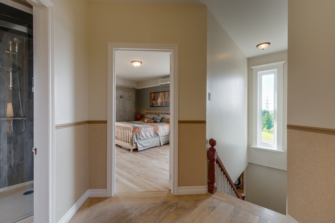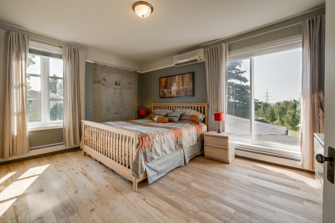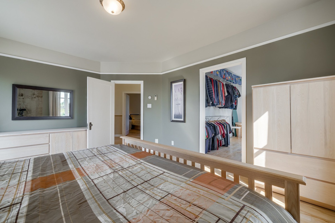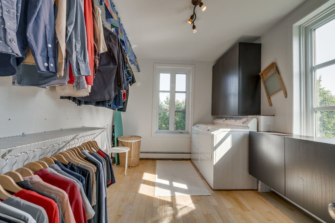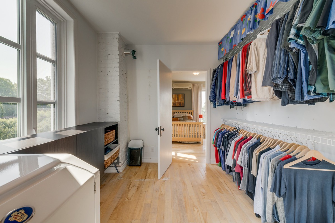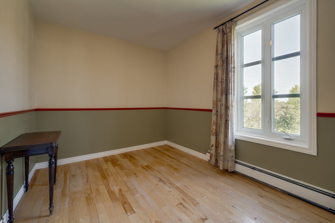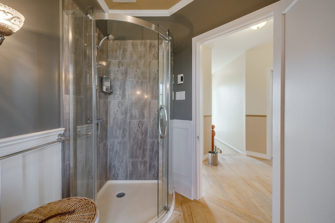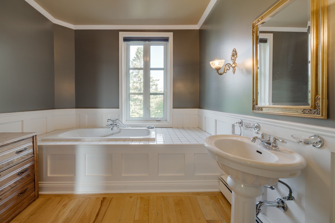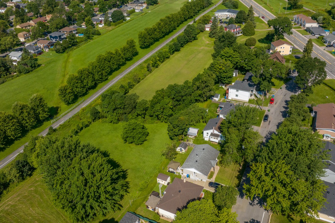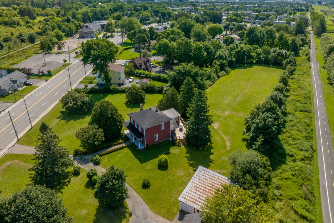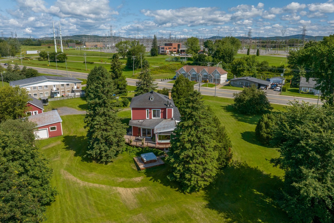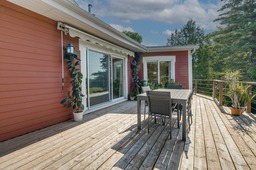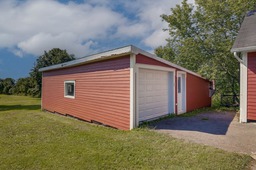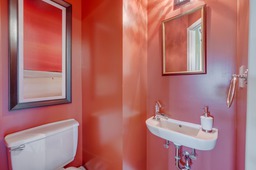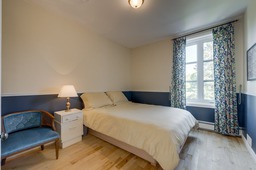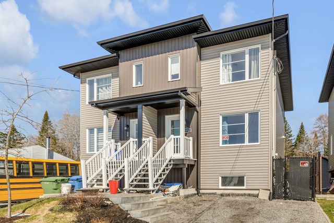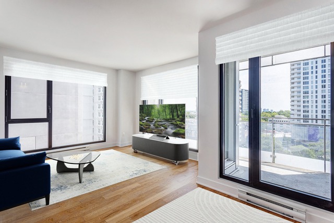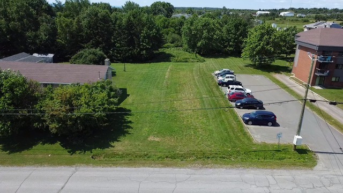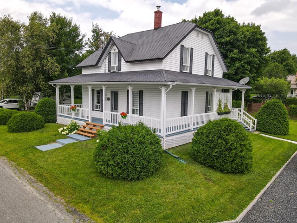|
For sale / Two or more storey $899,000 1501 Boul. Bastien Québec (La Haute-Saint-Charles) (Capitale-Nationale) 3 bedrooms. 1 + 1 Bathroom/Powder room. 200.3 sq. m. |
Contact one of our brokers 
Eric Paradis
Real Estate Broker
418-580-1378 
Alex Cayer Paradis
Residential real estate broker
418.627.1212 
Sophie Morin
Real Estate Broker
418-802-5799 |
1501 Boul. Bastien,
Québec (La Haute-Saint-Charles) (Capitale-Nationale), G2K1G8
For sale / Two or more storey
$899,000
Eric Paradis
Real Estate Broker
- Language(s): French
- Phone number: 418-580-1378
- Office number: 418-627-1212
- Agency: 418.627.1212

Alex Cayer Paradis
Residential real estate broker

Sophie Morin
Real Estate Broker
- Language(s): French, English
- Phone number: 418-802-5799
- Office number: 418-627-1212
- Agency: 418.627.1212
Description of the property for sale
**Text only available in french.**
Bienvenue aux Promoteurs! Possibilité subdivisé le terrain mais la maison ne peut être démoli. Parmi l'un des derniers Domaines du secteur de Lebourgneuf, cette vaste propriété sise sur un immense terrain de plus de 127 000pc a bénéficié de plusieurs rénovations aux fils des années, 3 chambres à coucher, vaste salle à manger annexée à une grande terrasse, parfaite pour vos grandes réceptions. 2 grands garages chauffés dont un avec 3 portes. Plusieurs possibilités s'offrent à vous ou un futur développement immobilier.
Included: Habillement des fenêtres, luminaires, spa a besoin d'une petite réparation.
Sale without legal warranty of quality, at the buyer's risk and peril
-
Lot surface 11623.7 MC (125118 sqft) Lot dim. 64.32x207.3 M Lot dim. Irregular Livable surface 200.3 MC (2156 sqft) Building dim. 15.66x9.22 M Building dim. Irregular -
Driveway Asphalt Heating system Air circulation Water supply Municipality Heating energy Bi-energy, Heating oil Equipment available Level 2 charging station, Wall-mounted air conditioning Available services Fire detector Equipment available Ventilation system, Electric garage door Windows PVC Foundation Poured concrete, Stone Garage Heated, Detached, Double width or more Proximity Highway, Cegep, Daycare centre, Park - green area, Bicycle path, Elementary school, High school, Public transport Siding Other Bathroom / Washroom Seperate shower Basement Partially finished Parking (total) Outdoor, Garage (6 places) Sewage system Municipal sewer Roofing Asphalt shingles Zoning Residential -
Room Dimension Siding Level Walk-in closet 13.2x15.9 P Wood 2 Master bedroom 13.3x15.9 P Wood 2 Bathroom 8.9x12.9 P Wood 2 Bedroom 12.10x9.9 P Wood 2 Bedroom 12.11x9.5 P Wood 2 Home office 12.9x8.8 P Floating floor RC Kitchen 16.7x15.0 P Ceramic tiles RC Washroom 4.4x3.7 P Ceramic tiles RC Living room 14.5x12.10 P Wood RC Den 10.3x10.6 P Wood RC Dining room 22.0x25.8 P Wood RC Other 30.0x30.0 P Concrete 0 Storage 11.8x22.0 P Concrete 0 -
Municipal assessment $670,000 (2023) Energy cost $2,593.00 Municipal Taxes $6,663.00 School taxes $622.00
Advertising
Other properties for sale
-
Two or more storey
Your recently viewed properties
-
$519,000
Apartment
-
$798,000
Two or more storey
-
$19,000
Vacant lot
-
$4,890,000
Revenue Property
24 units -
$769,000
Bungalow
-
$223,000
One-and-a-half-storey house

