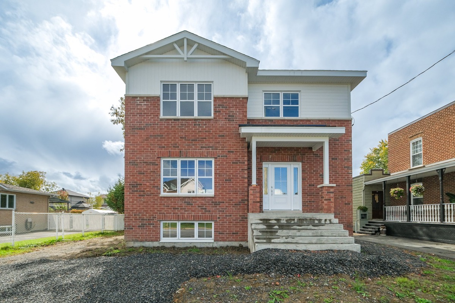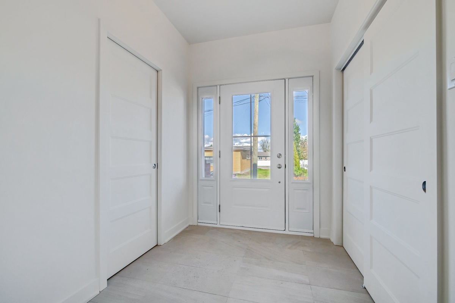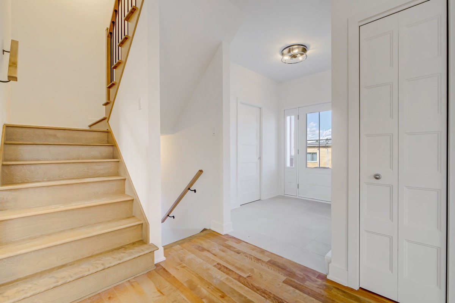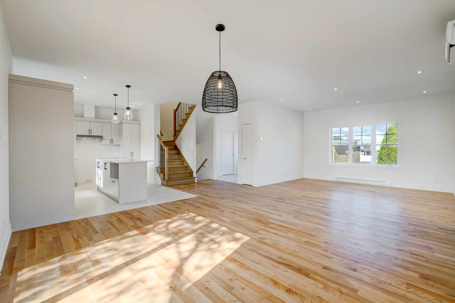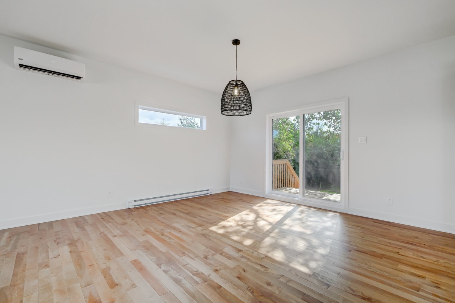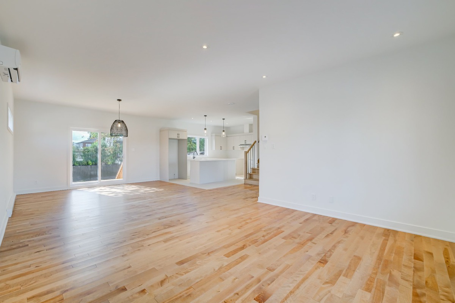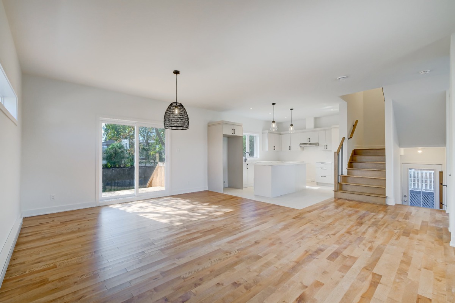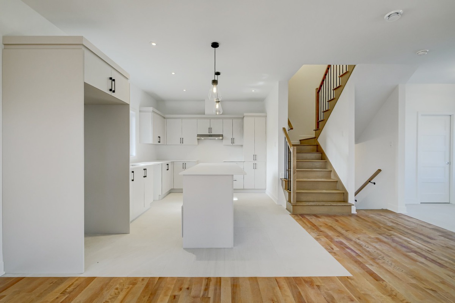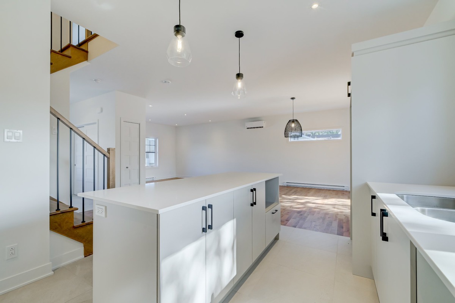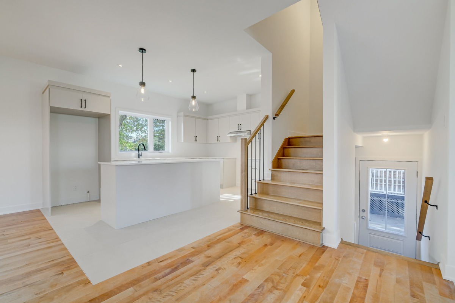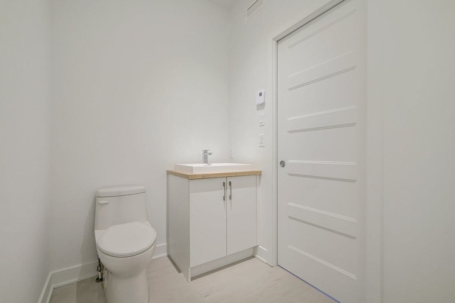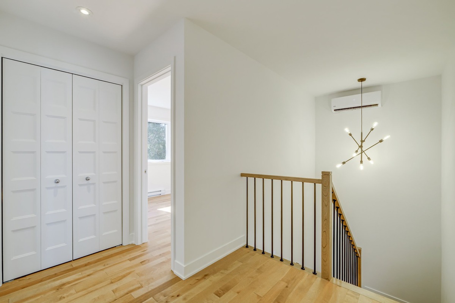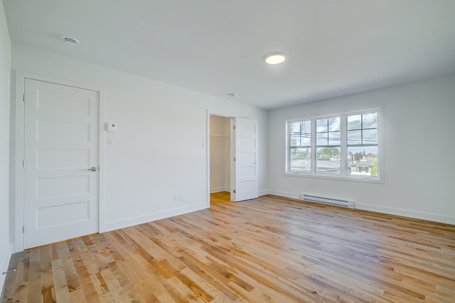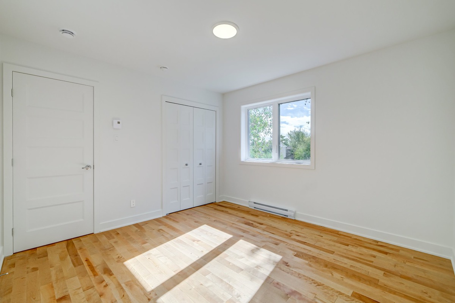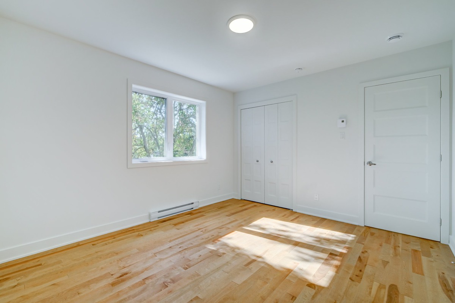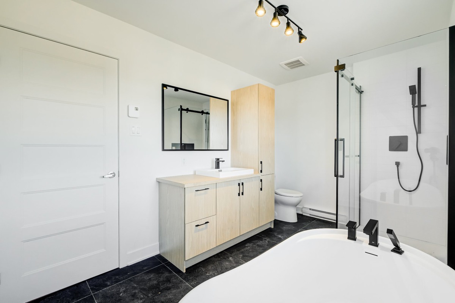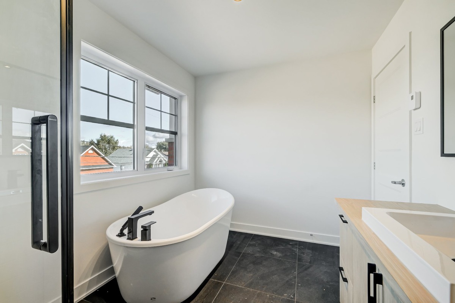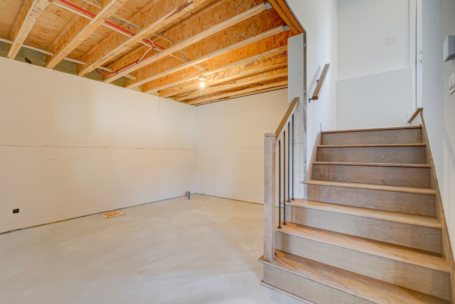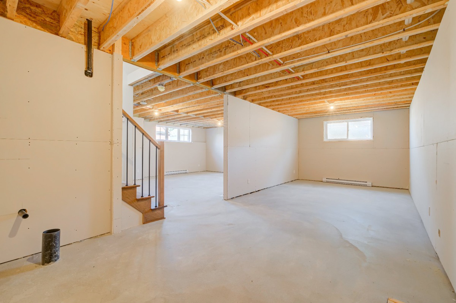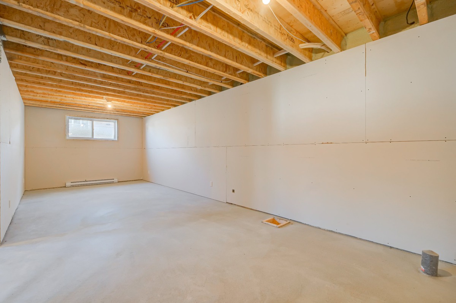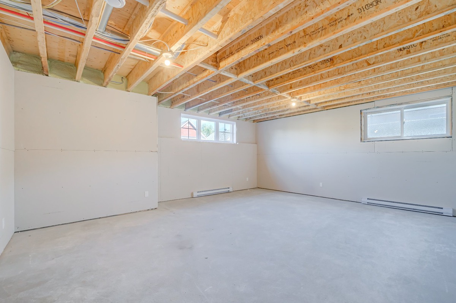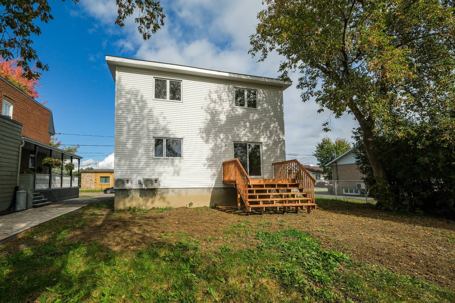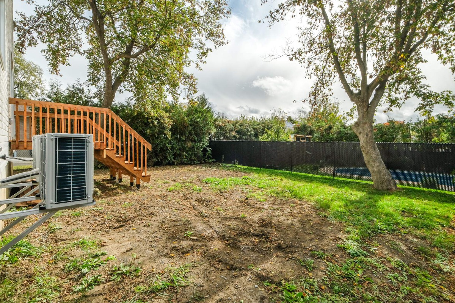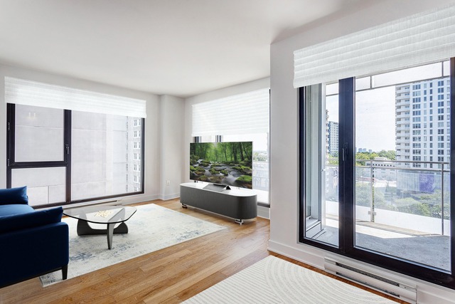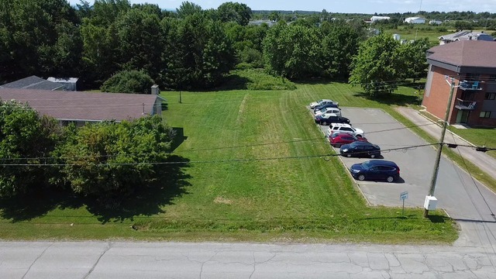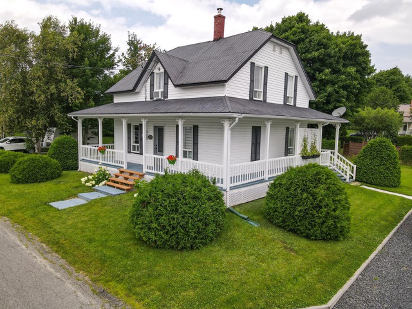|
For sale / Two or more storey SOLD 17 4e Avenue Delson (Montérégie) 4 bedrooms. 2 + 1 Bathrooms/Powder room. 4716.78 sq. ft.. |
Contact one of our brokers 
Les Immeubles Etienne Morier inc.
Real Estate Broker
450-446-8600 
Les Immeubles Mathew McDougall inc.
Real Estate Broker
450-446-8600 |
17 4e Avenue,
Delson (Montérégie), J5B1P9
For sale / Two or more storey
SOLD
Les Immeubles Etienne Morier inc.
Real Estate Broker
- Language(s): English
- Office number: 450-446-8600
- Agency: 450-446-8600

Les Immeubles Mathew McDougall inc.
Real Estate Broker
Description of the property for sale
**Text only available in french.**
Cottage moderne, avec garantie de maison neuve GCR 5 ans, localisé à moins de 4 minutes du stationnement incitatif et à moins de 2 minutes de la gare de Delson. À proximité de tous les services. Accès facile aux autoroutes 30/15/132. RDC à aire ouverte, 3 chambres à coucher à l'étage, douche en céramique, grande cuisine avec comptoir de quartz.
Excluded: Clôture, gazon, asphalte, crépis.
-
Lot surface 4716.78 PC Lot dim. 53.2x88.5 P Building dim. 30x30 P -
Driveway Double width or more, Not Paved Cupboard Melamine Heating system Electric baseboard units Water supply Municipality Heating energy Electricity Equipment available Central vacuum cleaner system installation, Wall-mounted air conditioning Available services Fire detector Windows PVC Foundation Poured concrete Proximity Highway, Daycare centre, Hospital, Park - green area, Bicycle path, Elementary school, High school, Public transport Siding Brick, Vinyl Bathroom / Washroom Seperate shower Basement 6 feet and over, Unfinished Parking (total) Outdoor (4 places) Sewage system Municipal sewer Window type Sliding, Crank handle Roofing Asphalt shingles Zoning Residential -
Room Dimension Siding Level Hallway 10.2x9.0 P Ceramic tiles RC Washroom 5.4x8.0 P Ceramic tiles RC Living room 14.0x16.10 P Wood RC Dining room 14.0x11.6 P Wood RC Kitchen 14.4x11.0 P Ceramic tiles RC Master bedroom 12.3x16.11 P Wood 2 Bedroom 12.3x11.0 P Wood 2 Bedroom 11.4x11.0 P Wood 2 Bathroom 12.2x8.0 P Ceramic tiles 2 Bedroom 12.0x10.7 P Concrete 0 Family room 20.2x16.8 P Concrete 0 Bathroom 13.2x10.7 P Concrete 0 Other 7.4x7.10 P Concrete 0 -
Municipal assessment $384,900 (2024) Municipal Taxes $3,198.00 School taxes $79.00
Advertising
Your recently viewed properties
-
$519,000
Apartment
-
$798,000
Two or more storey
-
$19,000
Vacant lot
-
$4,890,000
Revenue Property
24 units -
$769,000
Bungalow
-
$223,000
One-and-a-half-storey house

