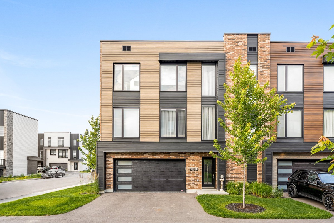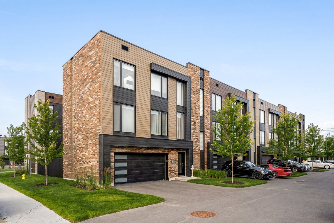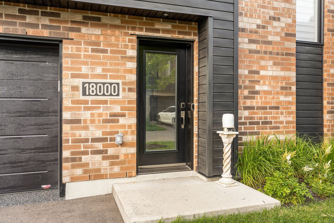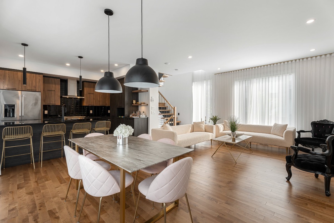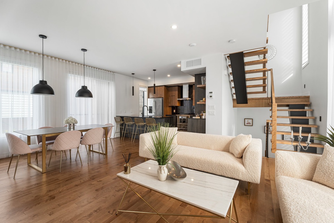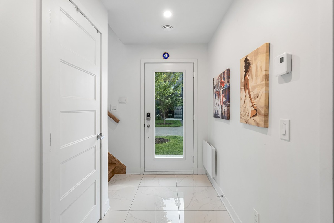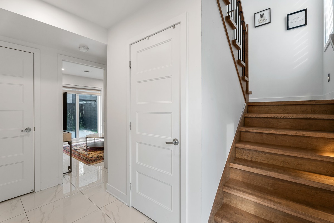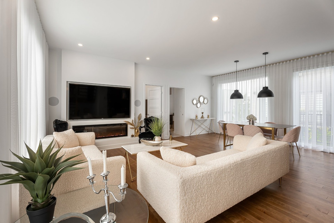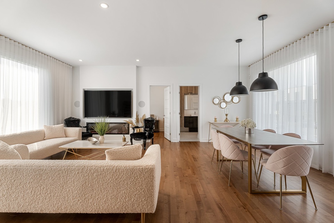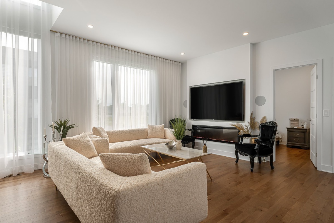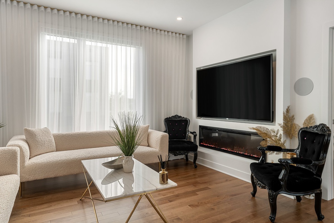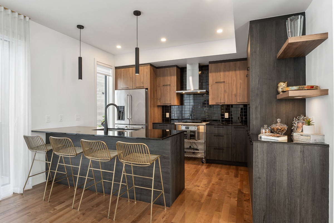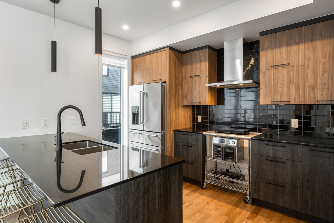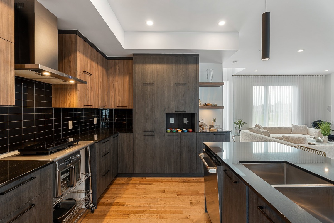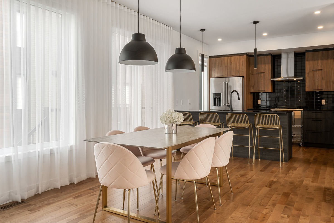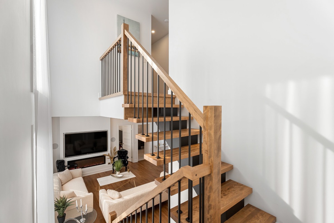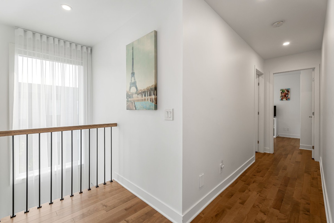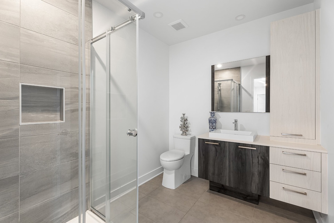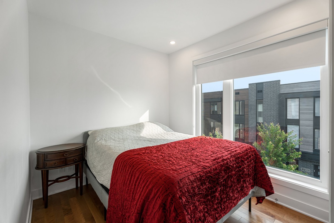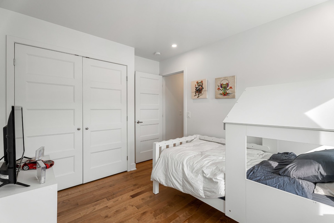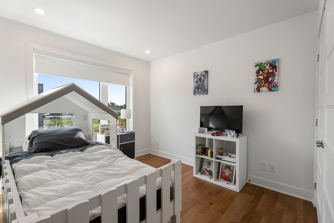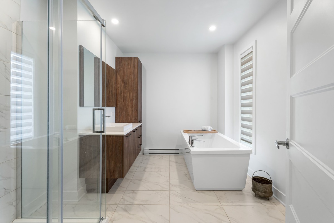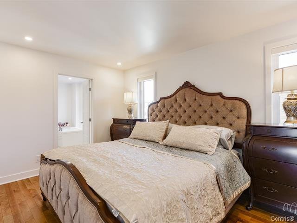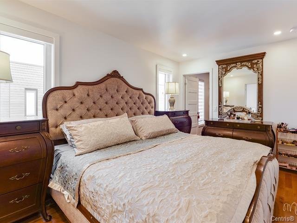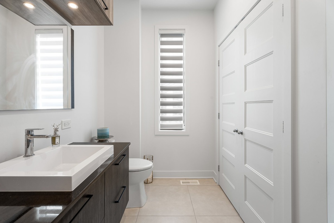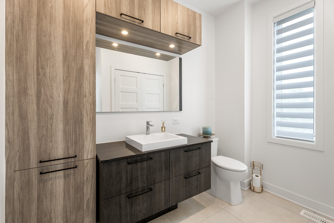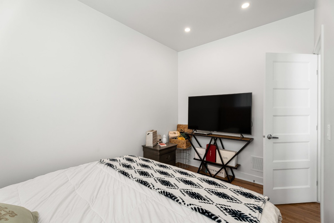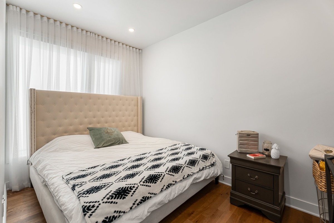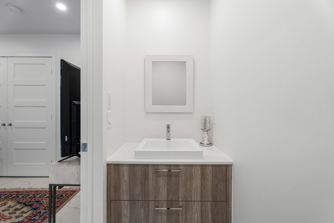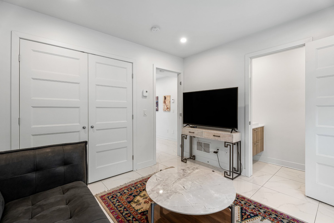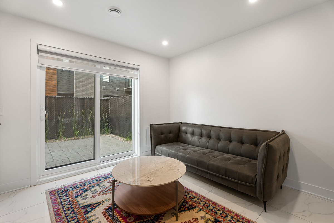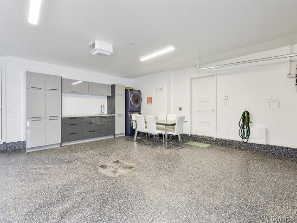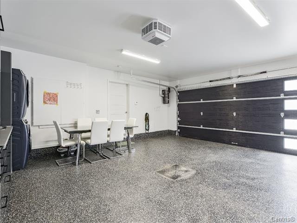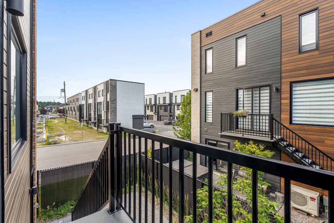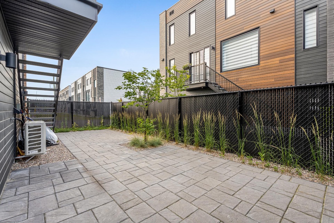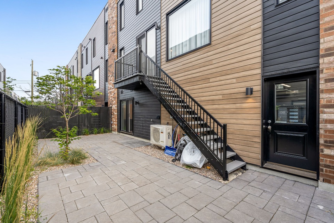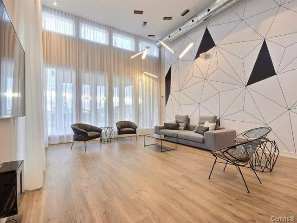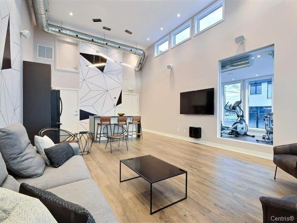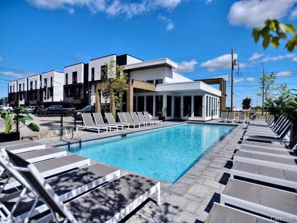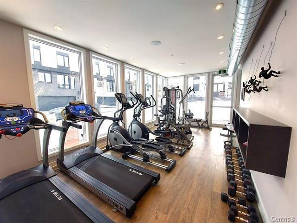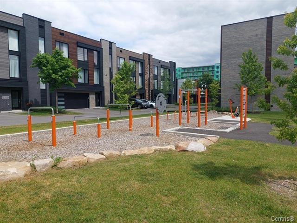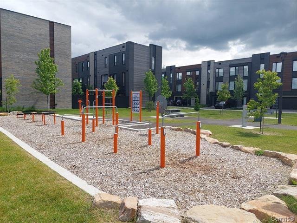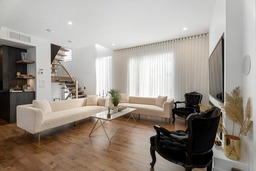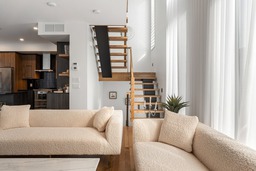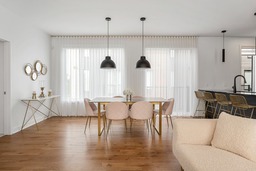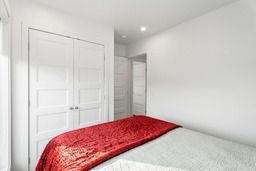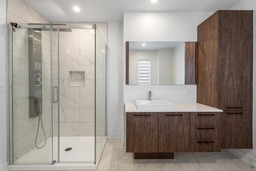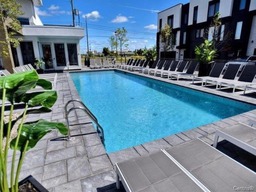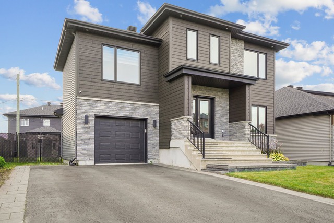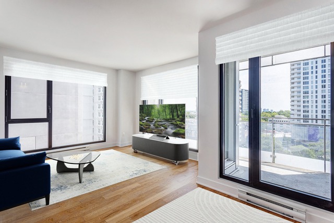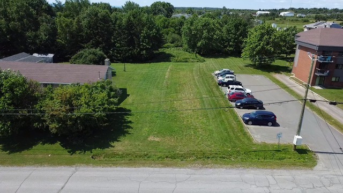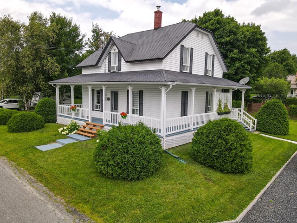|
For sale / Two or more storey SOLD 18000 Rue de Brissac Mirabel (Laurentides) 5 bedrooms. 2 + 2 Bathrooms/Powder rooms. 2669.45 sq. ft.. |
Contact real estate broker 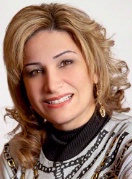
Souzane Mekkaoui inc.
Real Estate Broker
514-262-2436 |
18000 Rue de Brissac,
Mirabel (Laurentides), J7J0Z2
For sale / Two or more storey
SOLD
Souzane Mekkaoui inc.
Real Estate Broker
- Language(s): French, English, Arabic
- Phone number: 514-262-2436
- Office number: 450-662-3036
- Agency: 450-662-3036
Description of the property for sale
Luxurious townhouse located in the prestigious Les Villas de la Cité de Mirabel project. This corner unit offers high-end construction and luxurious finishes. With 5 bedrooms, including a stunning master bedroom with a private bathroom, this home boasts 2 full bathrooms and 2 powder rooms, providing additional convenience. The elegant interior features hardwood floors, a gourmet kitchen with quartz countertops, and exquisite details. Numerous added extras make this house truly one-of-a-kind. An exceptional property that embodies luxury, comfort, and exclusivity.
Included: Rideaux traditionnels et rideaux électriques, luminaires, système de caméra, enceintes murales (Sonos),système Wi-Fi dans les murs, aspirateur central, foyer électrique, étagère au garage.
-
Livable surface 2669.45 PC Building dim. 24.5x36.6 P Building dim. Irregular -
Driveway Asphalt, Double width or more Landscaping Patio Heating system Air circulation Water supply Municipality Heating energy Electricity Equipment available Central vacuum cleaner system installation, Ventilation system, Electric garage door, Alarm system, Central heat pump Garage Heated, Double width or more, Fitted Distinctive features Street corner Pool Heated, Inground Proximity Highway, Cegep, Daycare centre, Golf, Park - green area, Bicycle path, Elementary school, High school, Public transport Bathroom / Washroom Adjoining to the master bedroom Cadastre - Parking (included in the price) Driveway, Garage Parking (total) Outdoor, Garage (2 places) Sewage system Municipal sewer Landscaping Fenced, Landscape Zoning Residential -
Room Dimension Siding Level Hallway 6x11 P Ceramic tiles RC Bedroom 10x9.10 P Ceramic tiles RC Washroom 3x6.10 P Ceramic tiles RC Kitchen 10x12.10 P Wood 2 Dining room 17x10 P Wood 2 Family room 17x10 P Wood 2 Bedroom 8x12 P Wood 2 Washroom 7.10x8.10 P Ceramic tiles 2 Master bedroom 9x14 P Wood 3 Bathroom 9x11 P Ceramic tiles 3 Walk-in closet 7x6 P Wood 3 Bedroom 9x11 P Wood 3 Bedroom 7x10 P Wood 3 Bathroom 8.6x10 P Ceramic tiles 3 -
Municipal assessment $651,400 (2023) Co-ownership fees $4,008.00 Municipal Taxes $3,144.00 School taxes $505.00
Advertising
Other properties for sale
-
$889,000
Two or more storey
Your recently viewed properties
-
$519,000
Apartment
-
$798,000
Two or more storey
-
$19,000
Vacant lot
-
$4,890,000
Revenue Property
24 units -
$769,000
Bungalow
-
$223,000
One-and-a-half-storey house

