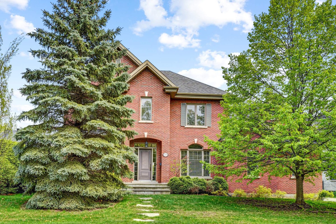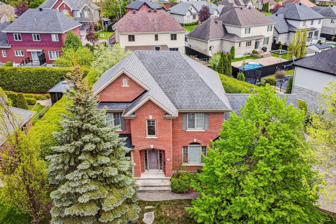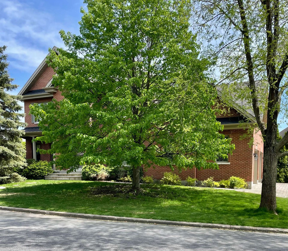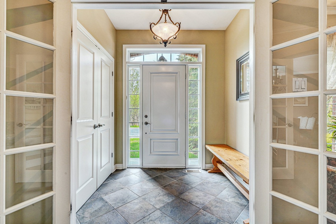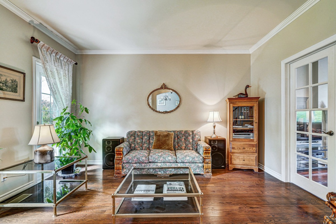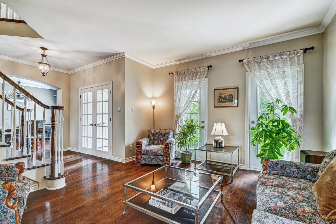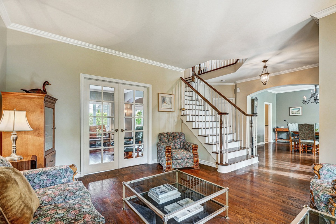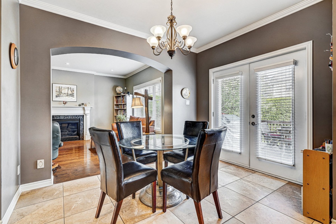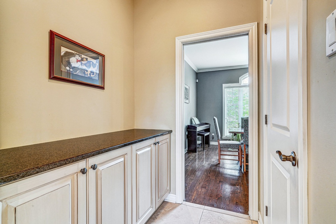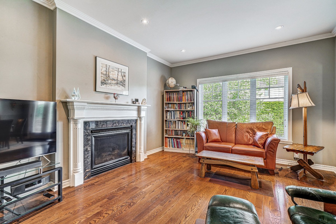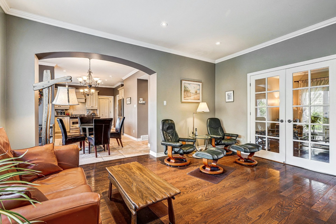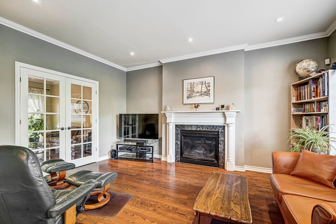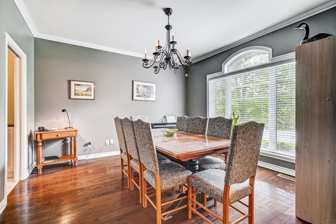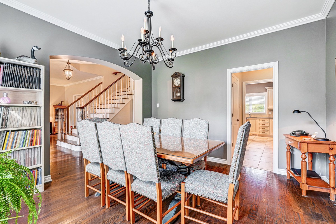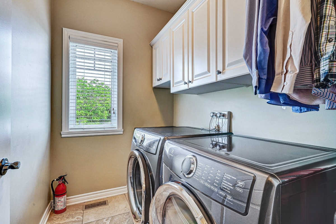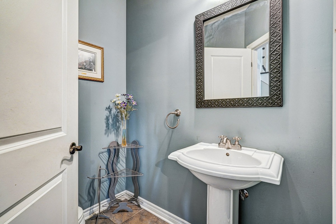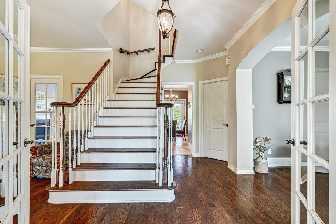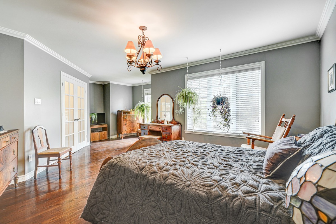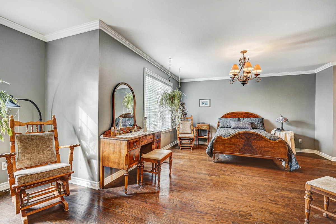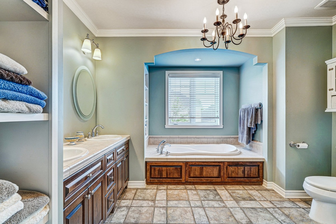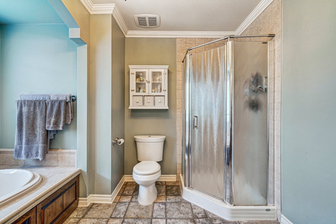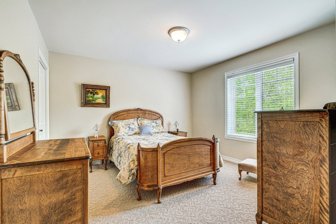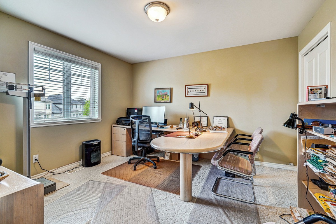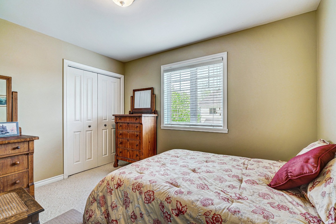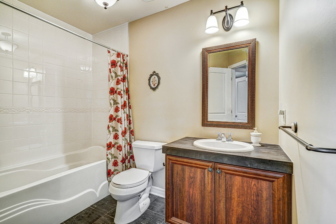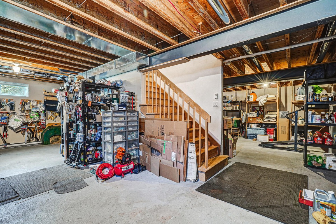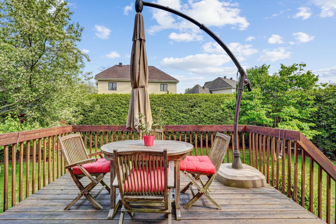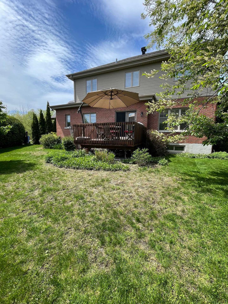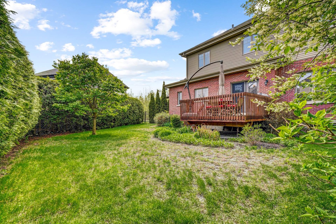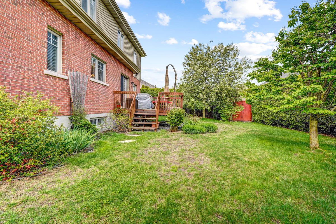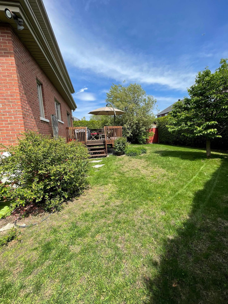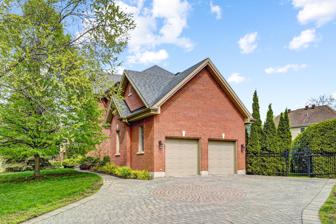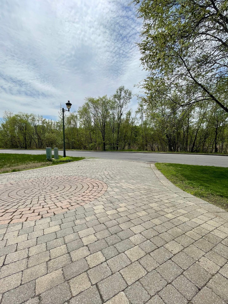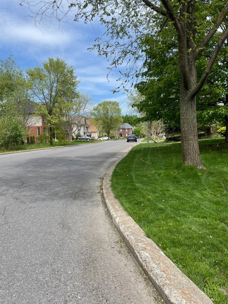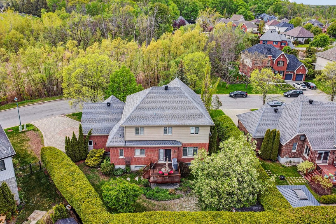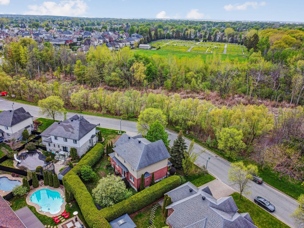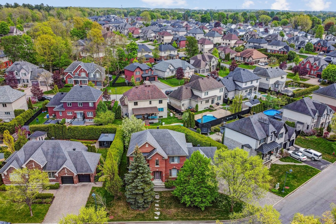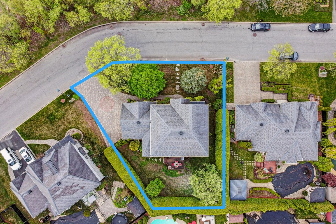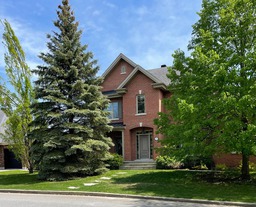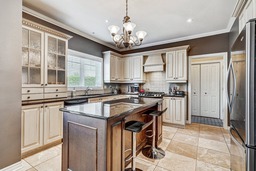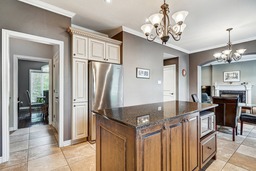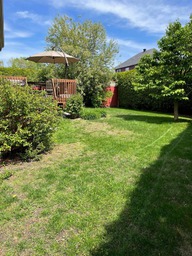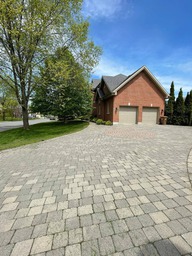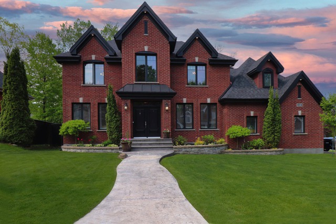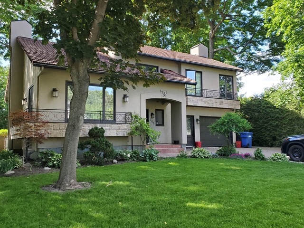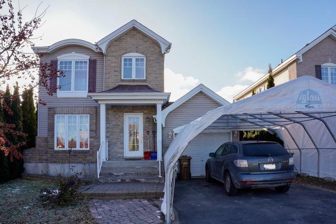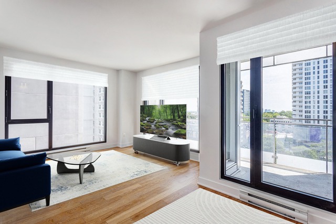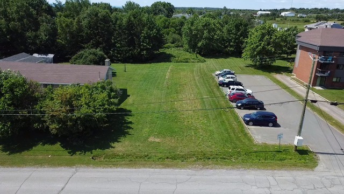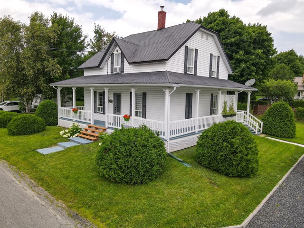|
For sale / Two or more storey SOLD 208 Rue Elmridge Châteauguay (Montérégie) 4 bedrooms. 2 + 1 Bathrooms/Powder room. 2481.08 sq. ft.. |
Contact real estate broker 
Sara Abou
Real Estate Broker
514-923-7273 |
208 Rue Elmridge,
Châteauguay (Montérégie), J6J6C9
For sale / Two or more storey
SOLD
Sara Abou
Real Estate Broker
- Language(s): English, Persian, French
- Phone number: 514-923-7273
- Agency: 514-364-3315
Description of the property for sale
Welcome to your dream home at 208 Elmridge, located in the most prestigious and sought-after neighborhood of Chateauguay. This stunning 2-storey single-family home boasts 4 spacious bedrooms, walking closet, double garage, and all the premium amenities you could wish for. If you have been searching for luxury, comfort, and style, this residence has it all.
MAIN FLOOR:
-Perfectly designed Ground floor with a front entrance
-Spacious luxury living room
-Large formal dining room
-Magneficent family room with gas fireplace, perfect for
gathering
-Spacious kitchen with granit counter top with plenty of natural
light
-Walking pantry and storage section
-Bright dinette with the beautiful view of the backyard
-Laundryroom
-There is a powder room on the main level as well
SECOND FLOOR:
-Spacious Master bedroom with Walking closet
-An ensuit bathroom,
-3 Spacious bedrooms
-Second full bathroom
BASEMENT:
-Spacious bright workshop, with large windows
-This large basement, ceiling 6 feet+, has great potential to
be modified to the living area
BACKYARD:
The spacious balcony deck for entertaing and lounging
Large backyard, perfect for summer family gathering
EXTERIOR:
This gorgeous property is minutes away from stores,schools, parks, municipal transport and highways
Included: Fridge, Stove, Dishwasher, Microwave, Washer, Dryer, all curtains and blinds, All lights fixtures, 1 bed and 1 drawer , Desk set, 1 Drawers chest with mirror, 2 Armchair in the living room, 1 Book shelf
Excluded: All personal belongings
Sale without legal warranty of quality, at the buyer's risk and peril
-
Lot surface 8780.12 PC Lot dim. 120x101.7 P Lot dim. Irregular Livable surface 2481.08 PC Building dim. 57.7x35.6 P Building dim. Irregular -
Driveway Double width or more, Plain paving stone Landscaping Patio Cupboard Wood Heating system Air circulation Water supply Municipality Heating energy Natural gas Equipment available Central vacuum cleaner system installation, Central air conditioning, Ventilation system, Electric garage door, Partially furnished, Alarm system, Central heat pump Windows PVC Foundation Poured concrete Hearth stove Gas fireplace Garage Heated, Double width or more, Fitted Proximity Highway, Daycare centre, Golf, Hospital, Park - green area, Bicycle path, Elementary school, High school, Public transport Siding Brick Bathroom / Washroom Adjoining to the master bedroom Basement 6 feet and over, Unfinished Parking (total) Outdoor, Garage (6 places) Sewage system Municipal sewer Landscaping Fenced Window type Crank handle Roofing Asphalt shingles Zoning Residential -
Room Dimension Siding Level Other 7x5.7 P Ceramic tiles RC Living room 13.11x12.6 P Wood RC Dining room 13x12.3 P Wood RC Washroom 6.3x4.11 P Ceramic tiles RC Other 5x6 P Ceramic tiles RC Kitchen 17.7x17 P Ceramic tiles RC Dinette 11.4x8.8 P Ceramic tiles RC Family room 15.8x12.6 P Wood RC Laundry room 7.1x5.4 P Ceramic tiles RC Hallway 9x7 P Wood 2 Master bedroom 23.1x19.6 P Wood 2 Bathroom 11.11x10.9 P Ceramic tiles 2 Bedroom 13x12.1 P Carpet 2 Bedroom 12.10x12.6 P Carpet 2 Bedroom 11.7x10.2 P Carpet 2 Bathroom 8.9x7.1 P Ceramic tiles 2 Other - Half finished 42.5x30.10 P 0 -
Municipal assessment $614,300 (2024) Municipal Taxes $6,376.00 School taxes $550.00
Advertising
Other properties for sale
-
Two or more storey
-
$899,000
Two or more storey
-
$599,000
Two or more storey
Your recently viewed properties
-
$519,000
Apartment
-
$798,000
Two or more storey
-
$19,000
Vacant lot
-
$4,890,000
Revenue Property
24 units -
$769,000
Bungalow
-
$223,000
One-and-a-half-storey house

