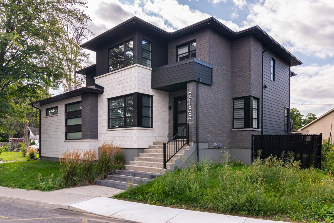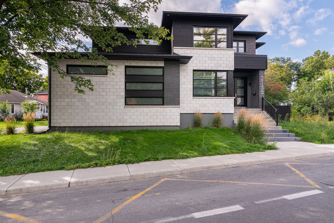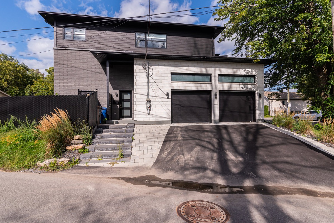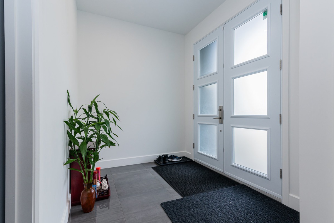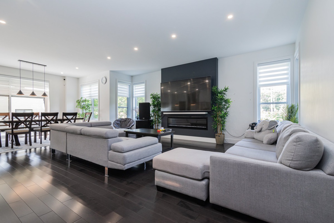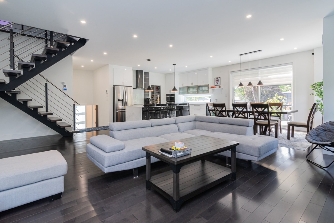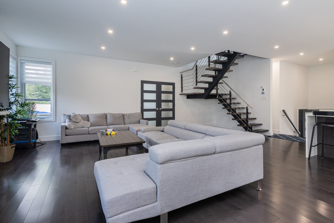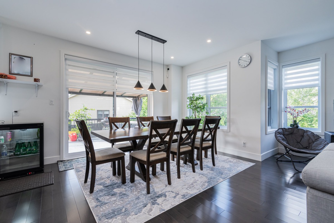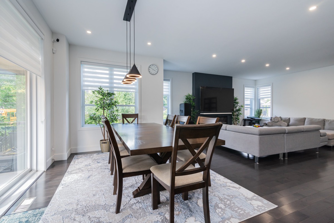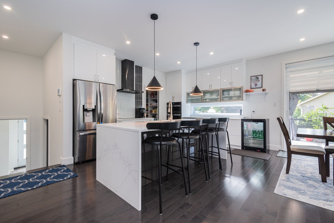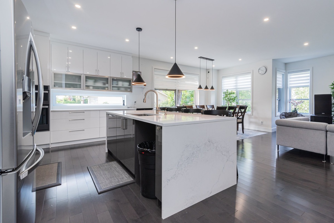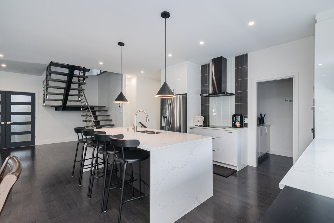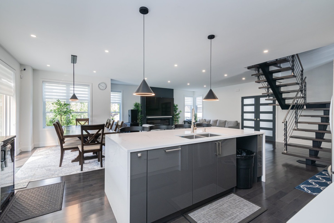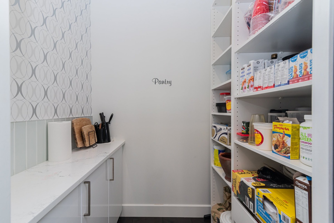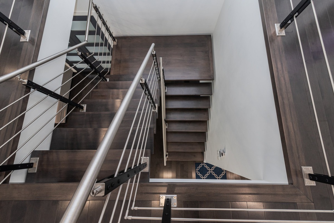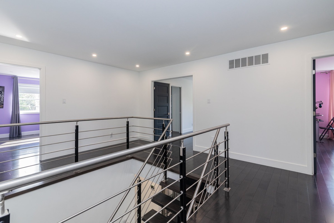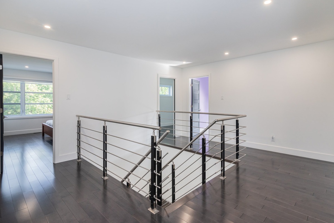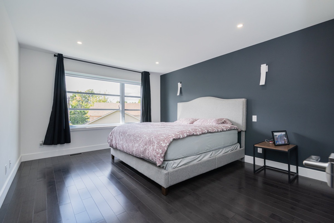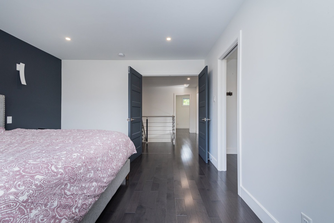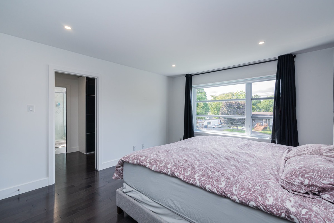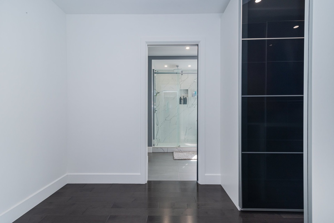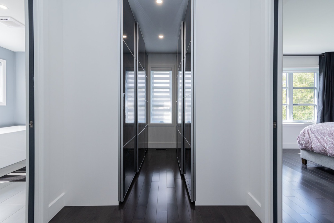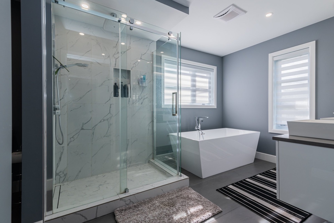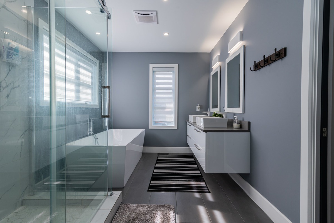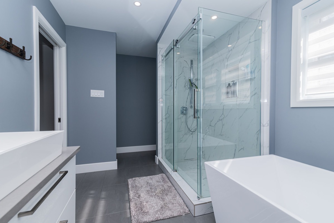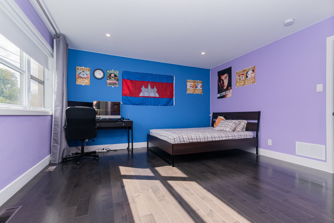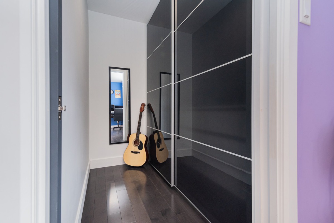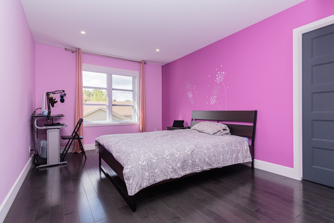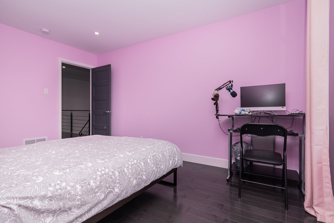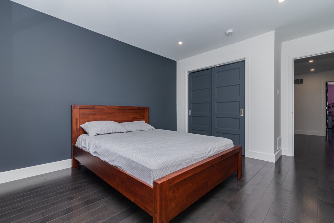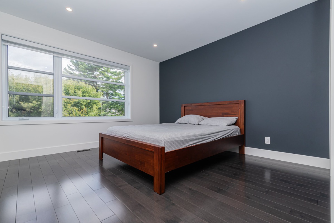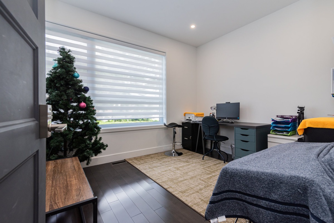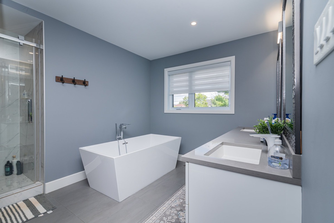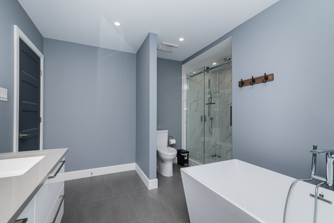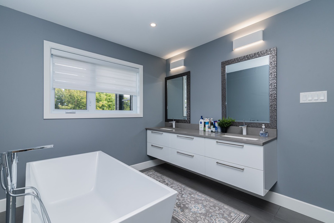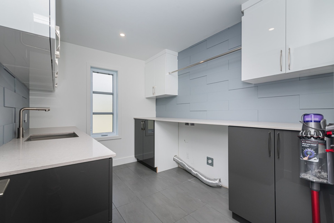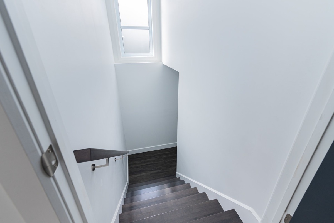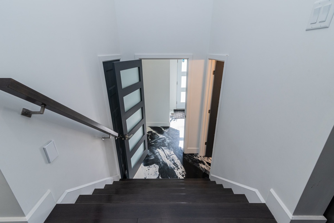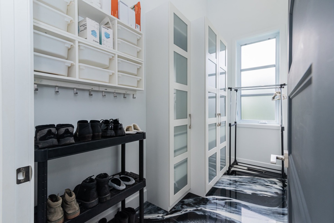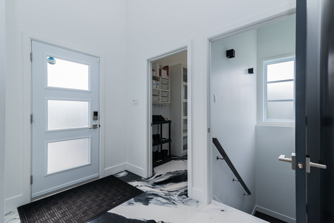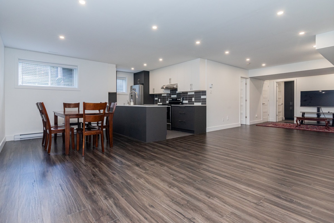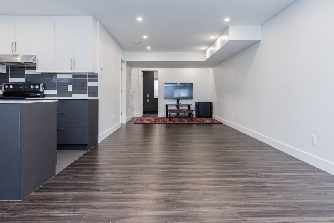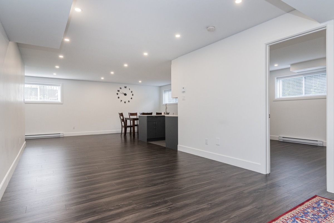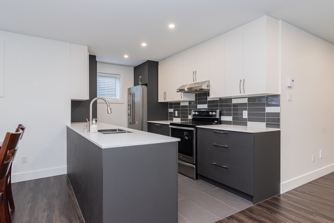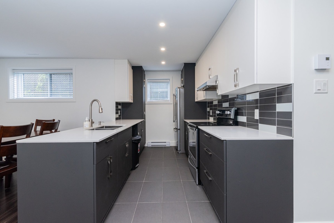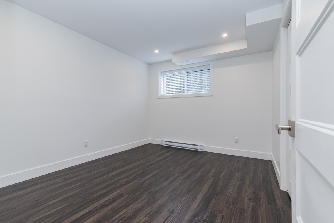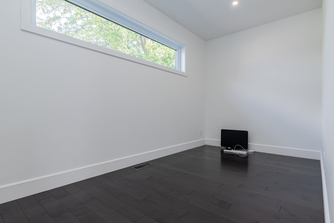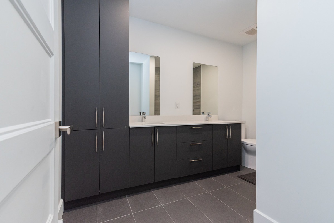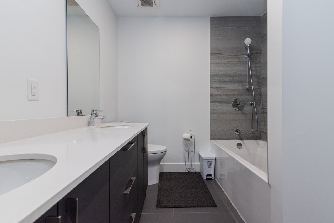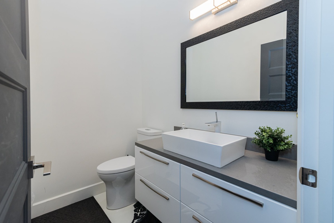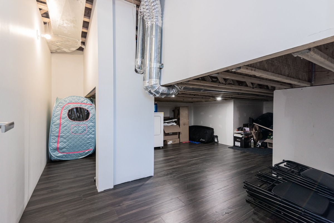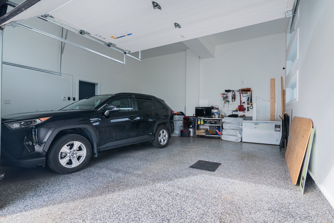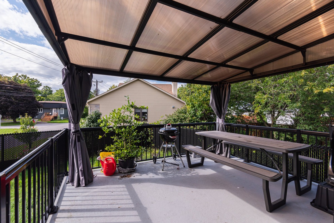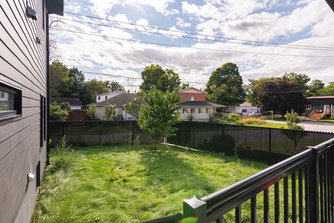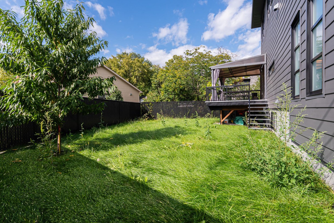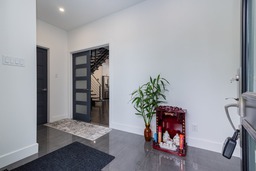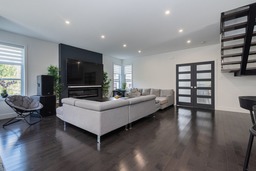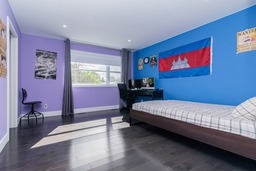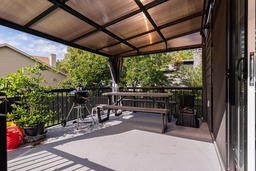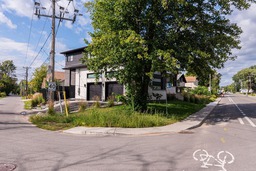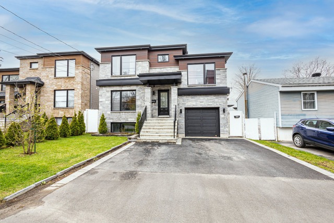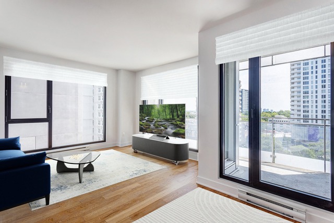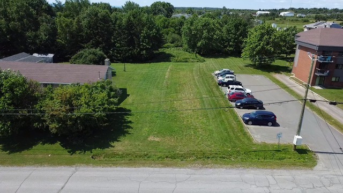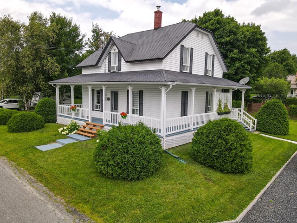|
For sale / Two or more storey $1,199,998 2155 Boul. Ste-Rose Laval (Laval-Ouest) 5 bedrooms. 3 + 1 Bathrooms/Powder room. |
Contact real estate broker 
Mylene Khairy Courtier Immobilier inc.
Real Estate Broker
514-533-3030 |
2155 Boul. Ste-Rose,
Laval (Laval-Ouest), H7R1T1
For sale / Two or more storey
$1,199,998
Mylene Khairy Courtier Immobilier inc.
Real Estate Broker
- Language(s): French, English
- Phone number: 514-533-3030
- Agency: 450-662-3036
Description of the property for sale
Beautifull home high quality construction, will be love at first sight! As NOW for a visit she wont be available for long! Intergenerational in basement. Buses around the corner #46, 76 and 903 take you directly to the Montmorency metro station.
Beautifull home high quality construction, will be love at first sight! As NOW for a visit she wont be available for long!
Intergenerational in basement. Buses around the corner #46, 76 and 903 take you directly to the Montmorency metro station.
Included: Kitchen appliances for the TWO kitchens.
-
Lot dim. 90.5x91.5 P Building dim. 49.11x46.8 P -
Heating system Air circulation Water supply Municipality Heating energy Electricity Equipment available Central vacuum cleaner system installation, Central air conditioning Available services Fire detector Equipment available Ventilation system, Electric garage door, Central heat pump Foundation Poured concrete Garage Attached, Heated, Double width or more Distinctive features Intergeneration Basement 6 feet and over, Seperate entrance, Finished basement Parking (total) Outdoor, Garage (2 places) Sewage system Municipal sewer Zoning Residential -
Room Dimension Siding Level Hallway 13.3x6.1 P Ceramic tiles RC Living room 19.6x20 P Wood RC Kitchen 14x9.1 P Wood RC Dining room 14.6x9 P Wood RC Washroom 6.8x4.1 P Other RC Master bedroom 14.8x12.3 P Wood 2 Walk-in closet 14.8x6.6 P Wood 2 Bathroom 14.8x6.6 P Ceramic tiles 2 Bedroom 13.9x13.3 P Wood 2 Bedroom 12.1x11.4 P Wood 2 Bedroom 14.9x10.6 P Wood 2 Home office 12.9x6.9 P Wood 2 Bathroom 12.1x8.8 P Ceramic tiles 2 Laundry room 11x7.1 P Ceramic tiles 2 -
Room Dimension Siding Level Hallway 8.1x5.7 P Other RC Walk-in closet 10.8x5 P Other RC Kitchen 12.5x7.1 P Ceramic tiles 0 Dining room 19.3x8.1 P Wood 0 Hallway 13.1x6.6 P Wood 0 Living room 25.9x10.1 P Wood 0 Bedroom 12x10.1 P Wood 0 Bathroom 10.4x7.4 P Ceramic tiles 0 -
Municipal assessment $792,500 (2023) Municipal Taxes $6,113.00 School taxes $694.00
Advertising
Other properties for sale
-
$899,000
Two or more storey
-
$850,000 + GST/QST
Two or more storey
Your recently viewed properties
-
$519,000
Apartment
-
$798,000
Two or more storey
-
$19,000
Vacant lot
-
$4,890,000
Revenue Property
24 units -
$769,000
Bungalow
-
$223,000
One-and-a-half-storey house

