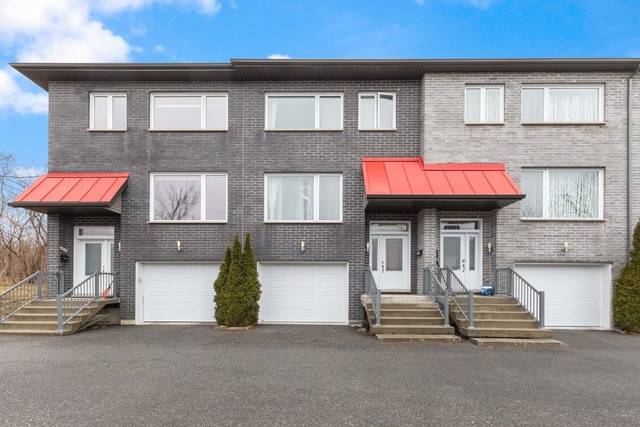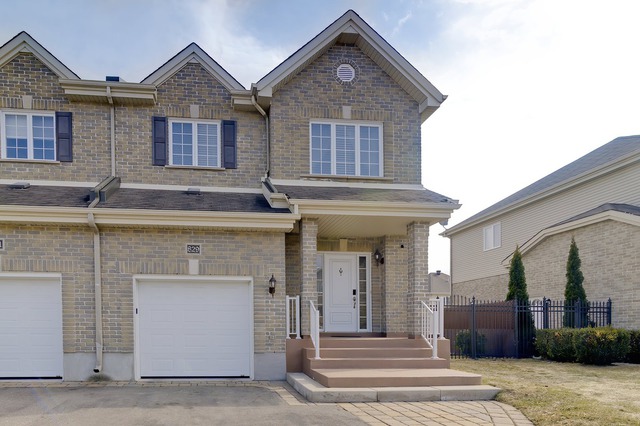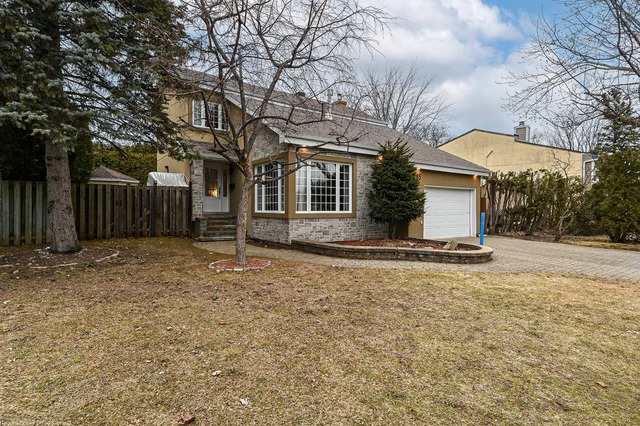Two or more storey - 117 Rue Pierre-Foretier
Montréal (L'Île-Bizard/Sainte-Geneviève) | View on the map
Type
Two or more storey
|
For sale $809,000 |
Montréal (L'Île-Bizard/Sainte-Geneviève) | View on the map
Type
Two or more storey
|
For sale $809,000 |
Montréal (L'Île-Bizard/Sainte-Geneviève) | View on the map
Type
Two or more storey
|
For sale $949,000 |
1 bed 1 bath 67.3 sq. m
14649 Rue Aumais, app. 9
Montréal (L'Île-Bizard/Sainte-Geneviève)
Montréal (L'Île-Bizard/Sainte-Geneviève) | View on the map
Type
Apartment
$1,450,000 4 beds 3.5 baths 4098.7 sq. m
36 Ch. North Ridge
Montréal (L'Île-Bizard/Sainte-Geneviève)
Montréal (L'Île-Bizard/Sainte-Geneviève) | View on the map
Type
Split-level
|
For sale $1,450,000 |
Montréal (L'Île-Bizard/Sainte-Geneviève) | View on the map
Type
Quadruplex
|
For sale $865,000 |
Montréal (L'Île-Bizard/Sainte-Geneviève) | View on the map
Type
Two or more storey
|
For sale $845,000 |
$585,000 3 beds 2.5 baths 2112 sq. ft.
16804 Boul. Gouin O.
Montréal (L'Île-Bizard/Sainte-Geneviève)
Montréal (L'Île-Bizard/Sainte-Geneviève) | View on the map
Type
Two or more storey
|
For sale $585,000 |
4 beds 3.5 baths 3836 sq. ft.
829 Rue Pierre-Marc-Masson
Montréal (L'Île-Bizard/Sainte-Geneviève)
Montréal (L'Île-Bizard/Sainte-Geneviève) | View on the map
Type
Two or more storey
Montréal (L'Île-Bizard/Sainte-Geneviève) | View on the map
Type
Two or more storey
|
For sale $719,000 |
5 beds 2.5 baths 585.5 sq. m
285 Rue Soupras
Montréal (L'Île-Bizard/Sainte-Geneviève)
Montréal (L'Île-Bizard/Sainte-Geneviève) | View on the map
Type
Two or more storey




