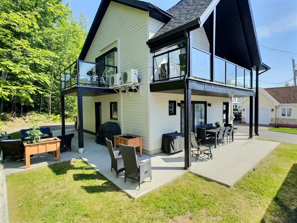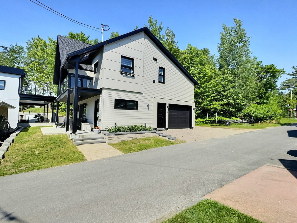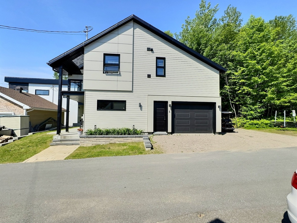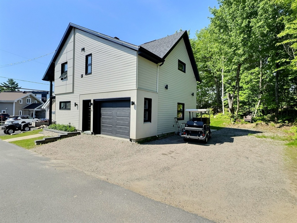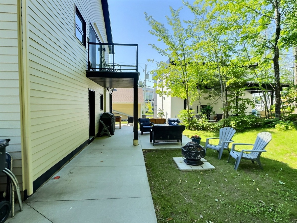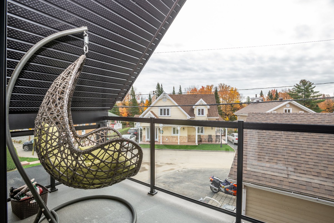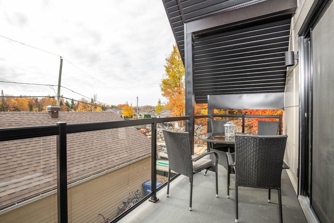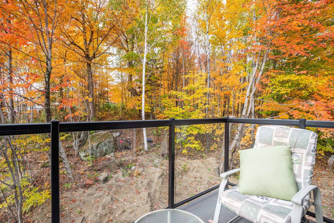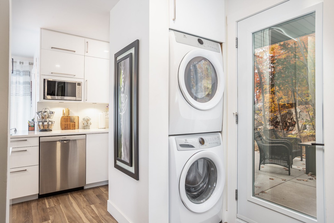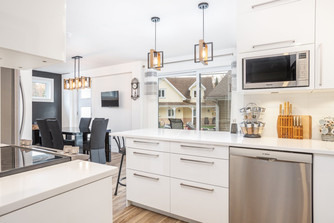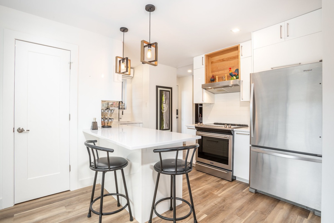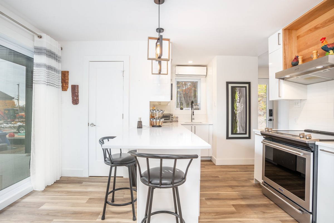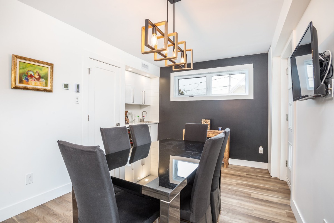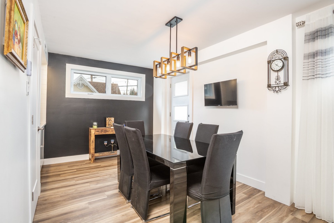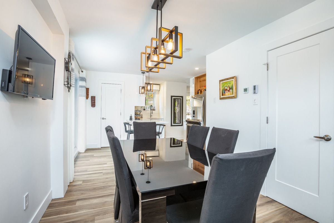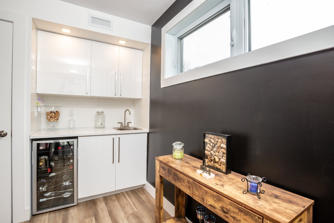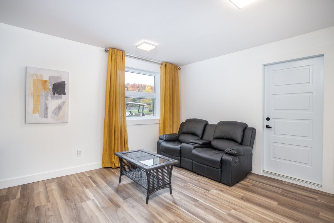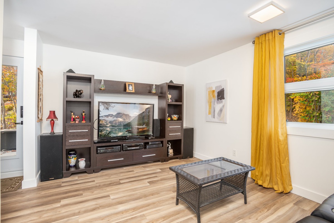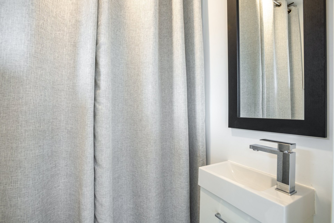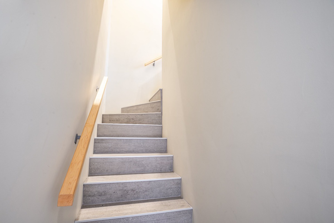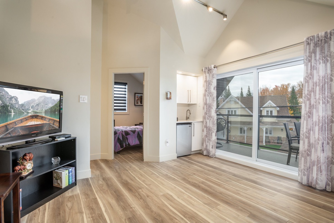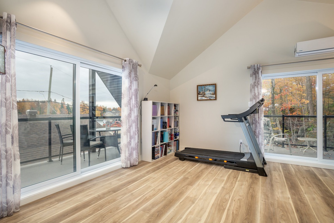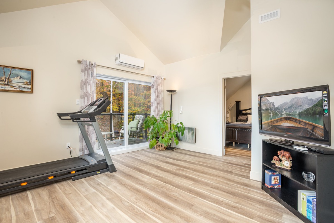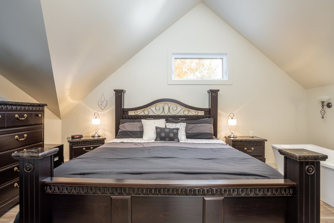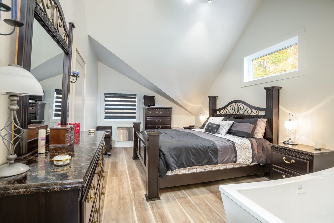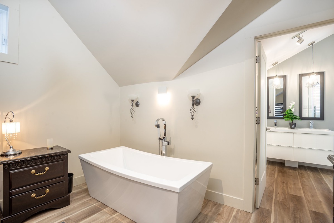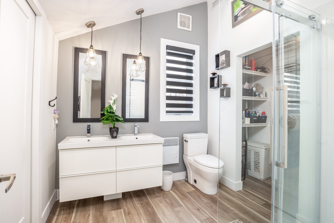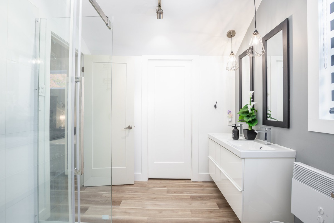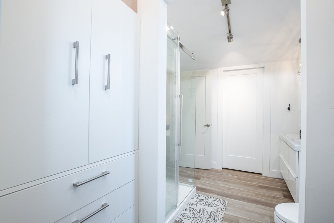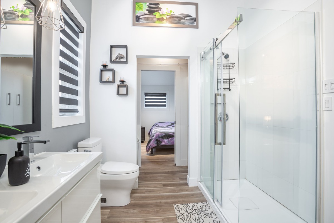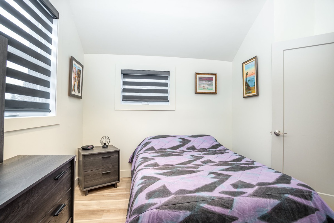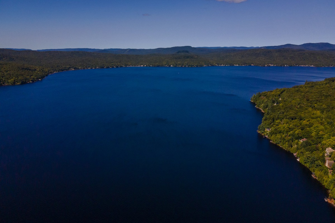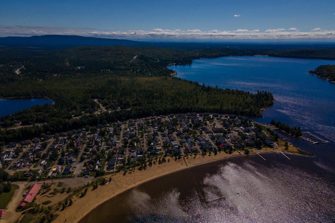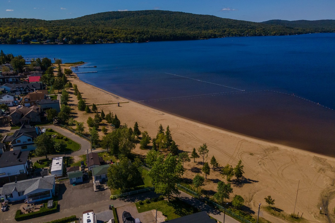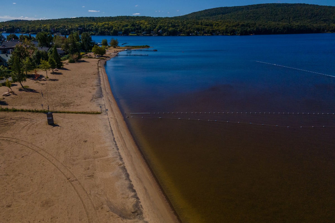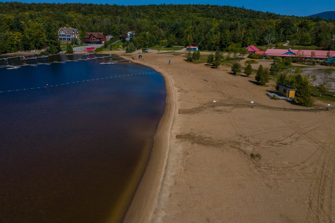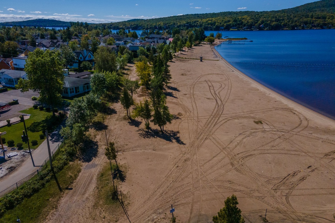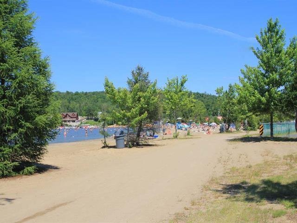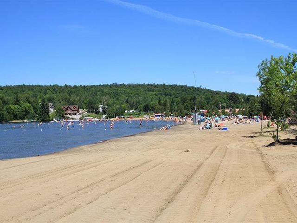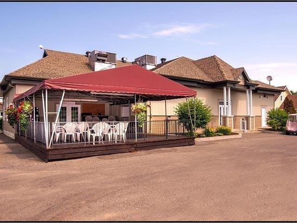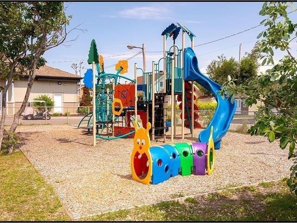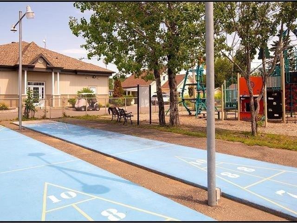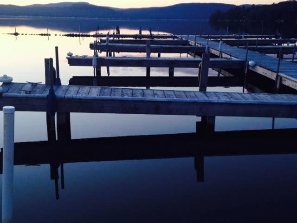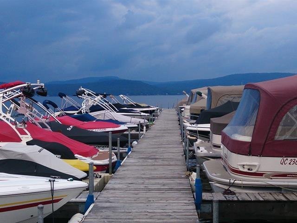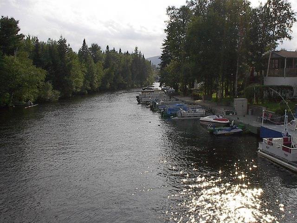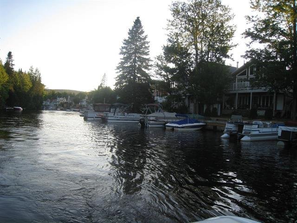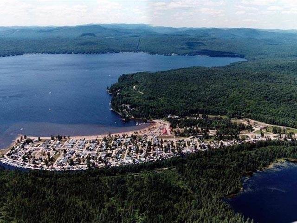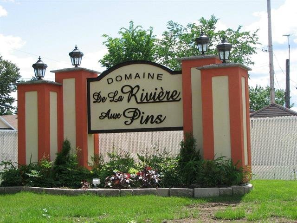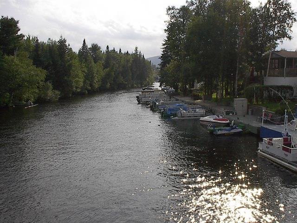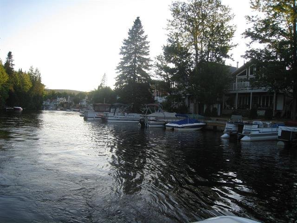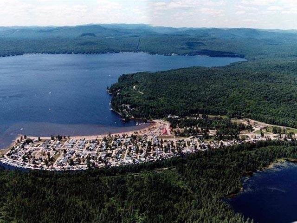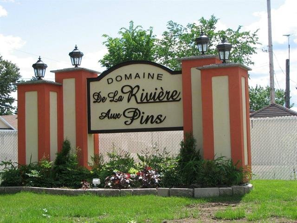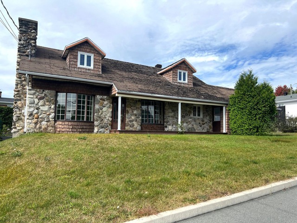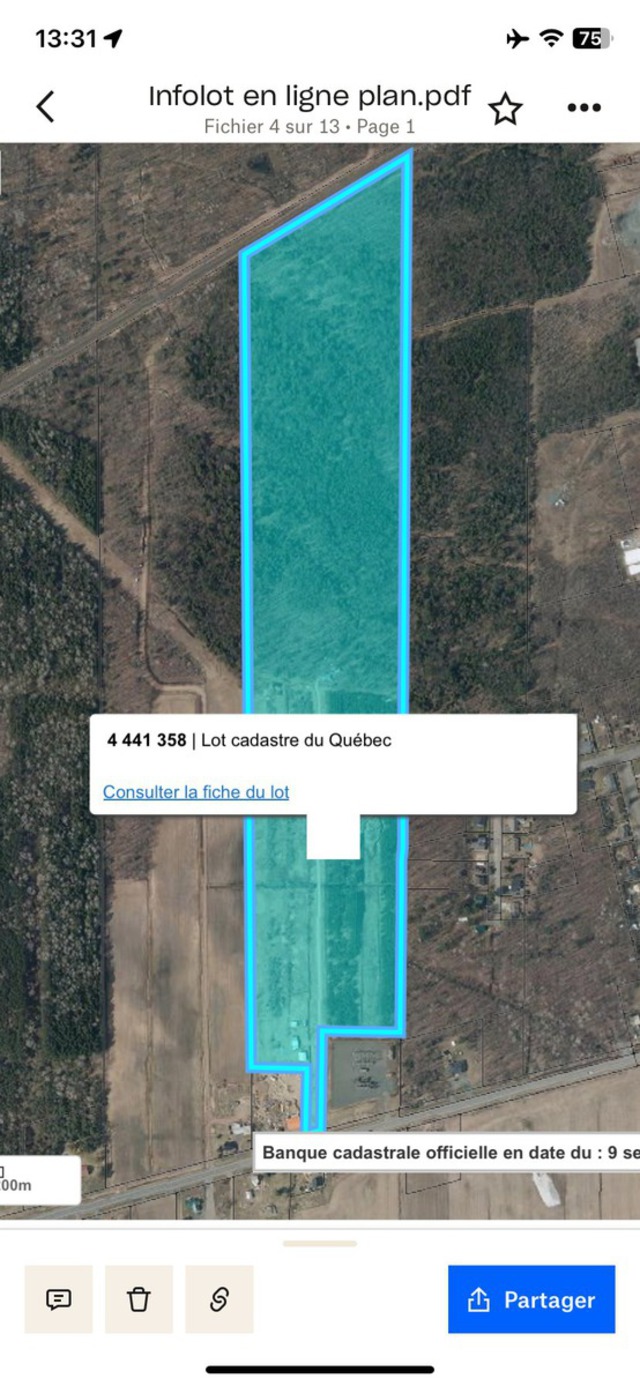|
For sale / Two or more storey SOLD 4 27e Rue Fossambault-sur-le-Lac (Capitale-Nationale) 2 bedrooms. 1 + 1 Bathroom/Powder room. 148 sq. m. |
Contact one of our brokers 
Alex Cayer Paradis
Residential real estate broker
418.627.1212 
Eric Paradis
Real Estate Broker
418-580-1378 
Sophie Morin
Real Estate Broker
418-802-5799 |
4 27e Rue,
Fossambault-sur-le-Lac (Capitale-Nationale), G3N1H5
For sale / Two or more storey
SOLD
Alex Cayer Paradis
Residential real estate broker

Eric Paradis
Real Estate Broker
- Language(s): French
- Phone number: 418-580-1378
- Office number: 418-627-1212
- Agency: 418.627.1212

Sophie Morin
Real Estate Broker
- Language(s): French, English
- Phone number: 418-802-5799
- Office number: 418-627-1212
- Agency: 418.627.1212
Description of the property for sale
**Text only available in french.**
WOW! Magnifique propriété contemporaine située au Domaine de la Rivière aux pins ayant accès à une plage ainsi qu'une marina privée donnant sur le merveilleux Lac Saint-Joseph. Un vrai petit coin de paradis. Faites vite!
Included: Laveuse/sécheuse, réfrigerateur, four, micro-ondes, petit refrigerateur du 2e étage, celier, habillements des fenêtres, lave-vaisselle.
-
Lot surface 3031 PC Lot dim. 61x54 P Livable surface 148 MC (1593 sqft) Building dim. 9.05x8.29 M Building dim. Irregular -
Distinctive features Water access Cupboard Melamine Heating system Electric baseboard units, Radiant Water supply Municipality Heating energy Electricity Equipment available Ventilation system, Wall-mounted heat pump Windows PVC Basement foundation Concrete slab on the ground Garage Fitted Distinctive features No neighbours in the back Proximity Daycare centre, Golf, Park - green area, Bicycle path, Elementary school, High school Restrictions/Permissions Short-term rentals not allowed Bathroom / Washroom Adjoining to the master bedroom Basement No basement Parking (total) Garage (1 place) Sewage system Municipal sewer Window type Crank handle Roofing Asphalt shingles Topography Sloped Zoning Residential -
Room Dimension Siding Level Hallway 3.5x6 P Other RC Kitchen 13x13 P Other RC Living room 14x11 P Other RC Dining room 12x9 P Other RC Washroom 5x5 P Other RC Master bedroom 17x11 P Other 2 Walk-in closet 6.5x7.5 P Other 2 Bathroom 8x8 P Other 2 Bedroom 9x10 P Other 2 Family room 17x14 P Other 2 -
Municipal assessment $301,801 (2024) Other taxes $2,200.00 Municipal Taxes $3,982.00 School taxes $225.00
Advertising
Other properties for sale
-
$499,000
Two or more storey
-
Two or more storey
Your recently viewed properties
-
$199,000
Bungalow
-
$1,485,000
Apartment
-
$1,349,000
Two or more storey
-
$390,000
Two or more storey
-
$145,000
Two or more storey
-
$349,000
Vacant lot

