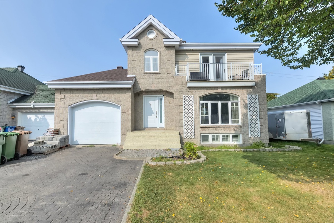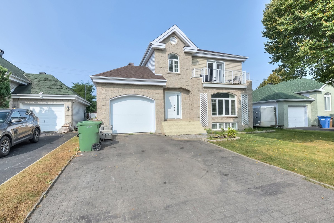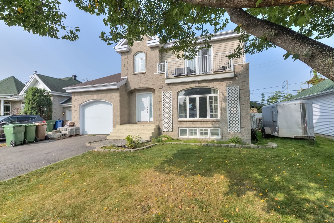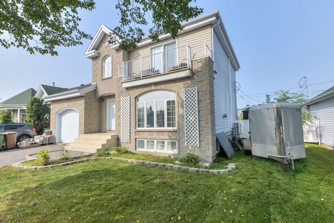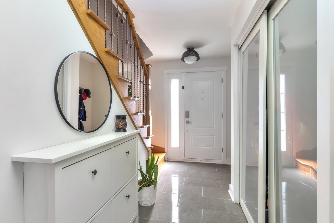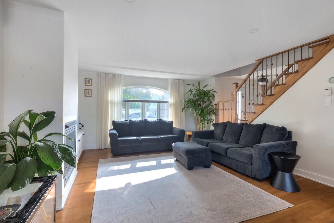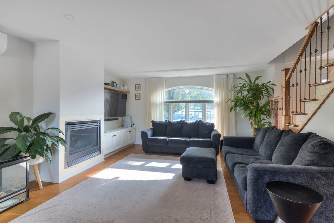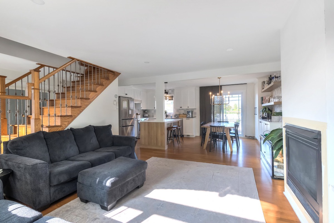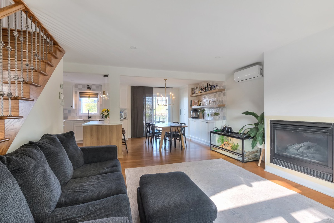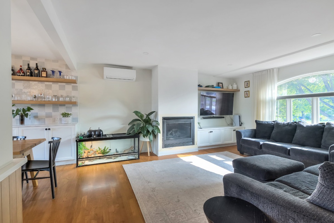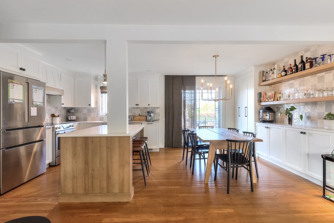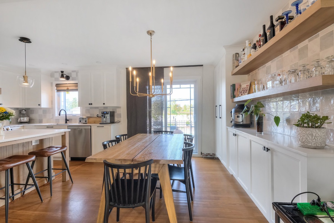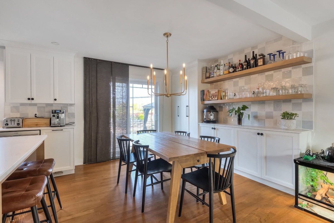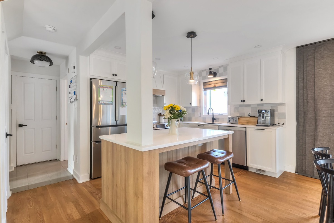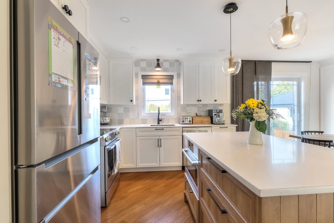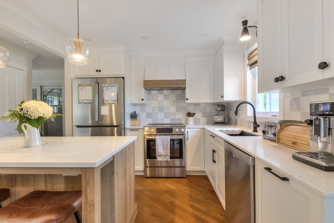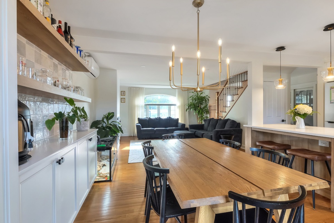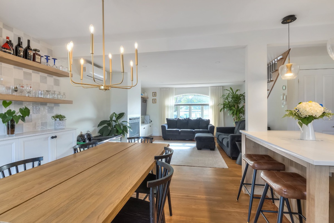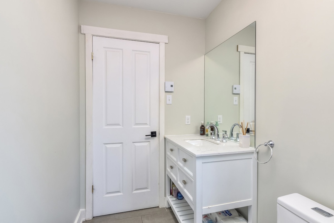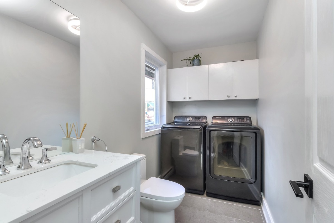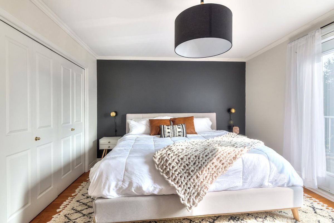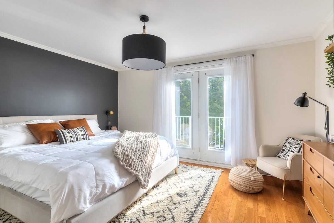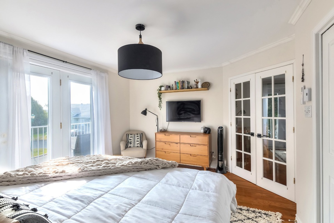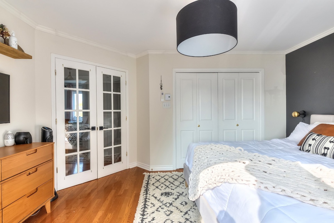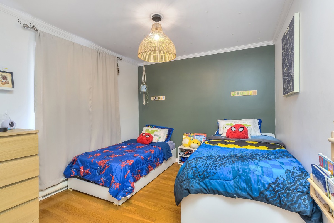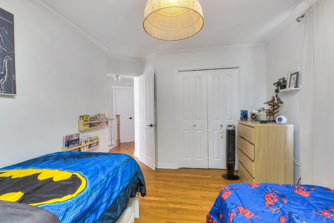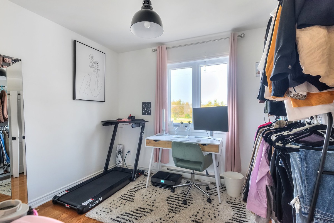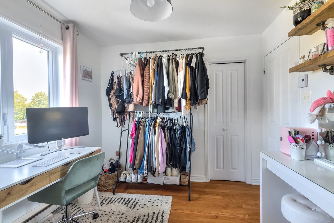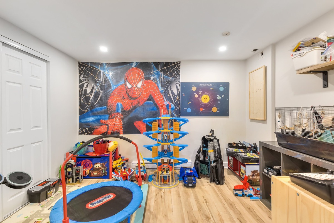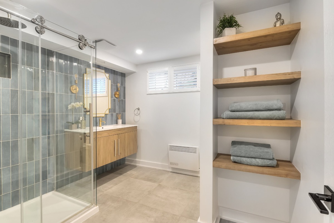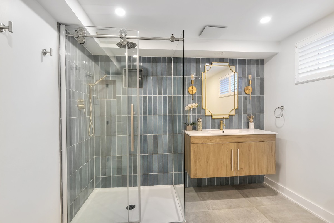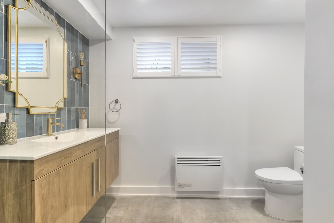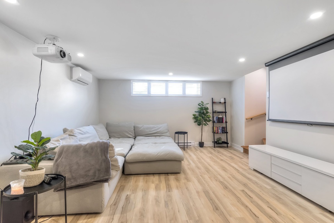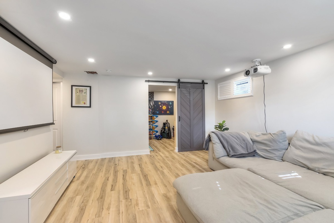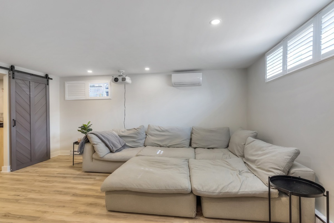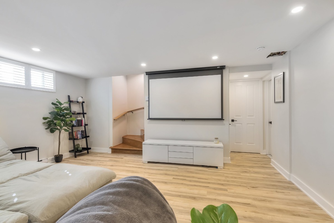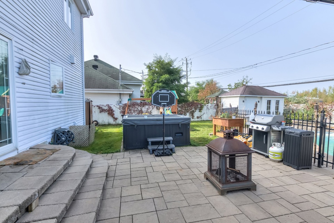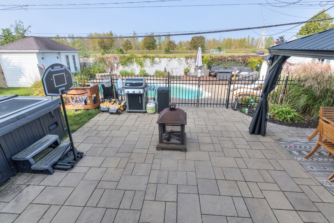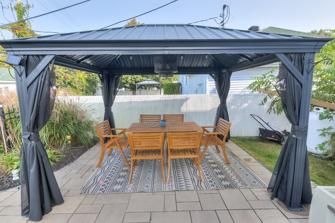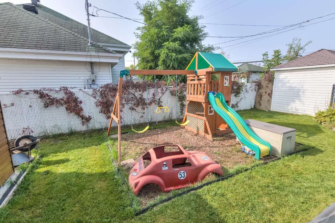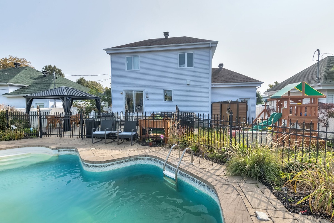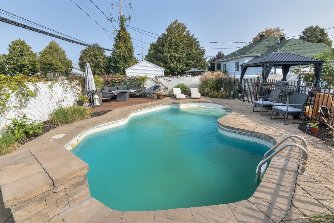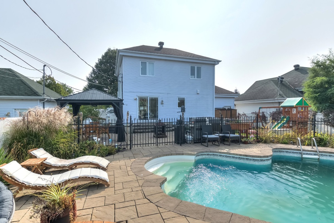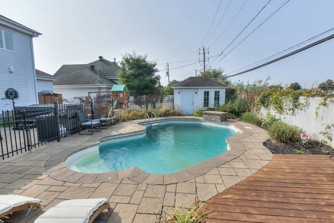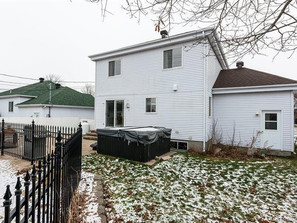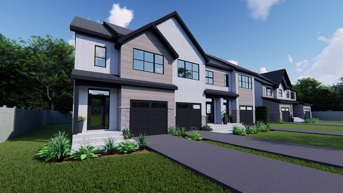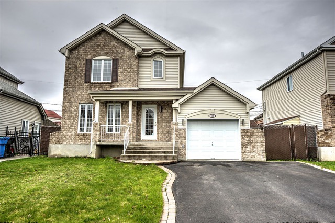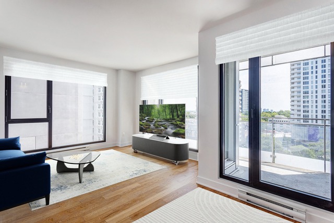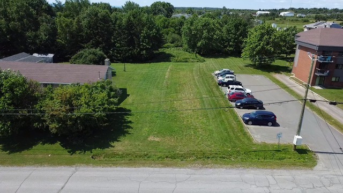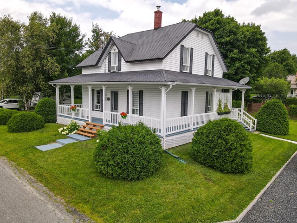|
For sale / Two or more storey $669,000 4 Place de la Rivière Châteauguay (Montérégie) 3 bedrooms. 2 + 1 Bathrooms/Powder room. 5500 sq. ft.. |
Contact one of our brokers 
Janet Phiri
Real Estate Broker
514-364-3315 
Philip Ouimet
Real Estate Broker
514-984-9617 |
4 Place de la Rivière,
Châteauguay (Montérégie), J6K5A9
For sale / Two or more storey
$669,000
Janet Phiri
Real Estate Broker
- Language(s): English, French
- Agency: 514-364-3315

Philip Ouimet
Real Estate Broker
- Language(s): French, English
- Phone number: 514-984-9617
- Agency: 450-692-9999
Description of the property for sale
Move in ready ***
Magnificent property located in a developed neighborhood in Châteauguay. Just 23 minutes from Montreal, in a quiet and peaceful area close to all essential amenities. A turnkey house!
Well maintained home located close to all amenities.... hospital, private and public schools, public transport....
Lots of renovations recently done:
- Hard wood on the main floor resurfaced and stained,
-compete kitchen redone in 2022
-wall removed separating kitchen from living room with addition of a beam in the ceiling.
- entrance and bathroom floor retiled in 2021
-new bathroom in basement 2022
-Basement remodel, floors done, wall addition for extra room
Easy to visit!
Included: pool and accessories, cabanon, spa and accessories, wall mounted A/C, microwave, dishwasher, curtains and rods, blinds
Excluded: Pink blinds in the small bedroom ( office)
-
Lot surface 5500 PC Lot dim. 55x100 P -
Driveway Plain paving stone Heating system Electric baseboard units Water supply Municipality Heating energy Electricity Equipment available Wall-mounted air conditioning Foundation Poured concrete Hearth stove Gas fireplace Garage Heated, Fitted, Single width Pool Heated, Inground Proximity Highway, Daycare centre, Hospital, Park - green area, Bicycle path, Elementary school, High school, Public transport Basement 6 feet and over, Finished basement Parking (total) Outdoor, Garage (4 places) Sewage system Municipal sewer Roofing Asphalt shingles Zoning Residential -
Room Dimension Siding Level Hallway 14.3x6.6 P Ceramic tiles RC Bathroom 10x5 P Ceramic tiles RC Kitchen 8x7.11 P Wood RC Living room 14.6x17 P Wood RC Dining room 11.4x16.6 P Wood RC Master bedroom 14.11x11.10 P Wood 2 Bedroom 9.11x11.9 P Wood 2 Bedroom 10.3x9.4 P Wood 2 Bathroom 6.7x13.2 P Ceramic tiles 2 Family room 26.7x14.7 P Floating floor 0 Bedroom 9.3x9.8 P Floating floor 0 Storage 6.3x14.2 P Concrete 0 -
Municipal assessment $381,400 (2023) Municipal Taxes $4,275.00 School taxes $334.00
Advertising
Other properties for sale
-
$599,000
Two or more storey
-
$546,000
Two or more storey
-
$427,334 + GST/QST
Two or more storey
-
$529,000
Two or more storey
-
$478,277 + GST/QST
Two or more storey
-
Two or more storey
Your recently viewed properties
-
$519,000
Apartment
-
$798,000
Two or more storey
-
$19,000
Vacant lot
-
$4,890,000
Revenue Property
24 units -
$769,000
Bungalow
-
$223,000
One-and-a-half-storey house

