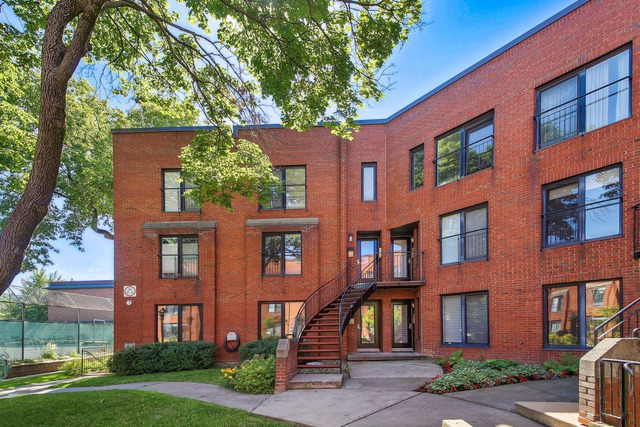Revenue Property - 2685 Av. de Kent
Montréal (Côte-des-Neiges/Notre-Dame-de-Grâce) | View on the map
Type
Revenue Property
|
For sale $4,890,000 |
24 units unit(s) |
Montréal (Côte-des-Neiges/Notre-Dame-de-Grâce) | View on the map
Type
Revenue Property
|
For sale $4,890,000 |
24 units unit(s) |
Montréal (Côte-des-Neiges/Notre-Dame-de-Grâce) | View on the map
Type
Apartment
|
For sale $469,000 |
Montréal (Côte-des-Neiges/Notre-Dame-de-Grâce) | View on the map
Type
Apartment
|
For sale $729,000 |
Montréal (Côte-des-Neiges/Notre-Dame-de-Grâce) | View on the map
Type
Apartment
|
For sale $929,000 |
Montréal (Côte-des-Neiges/Notre-Dame-de-Grâce) | View on the map
Type
Quadruplex
|
For sale $1,299,900 |
Montréal (Côte-des-Neiges/Notre-Dame-de-Grâce) | View on the map
Type
Two or more storey
|
For sale $1,899,000 |
Montréal (Côte-des-Neiges/Notre-Dame-de-Grâce) | View on the map
Type
Apartment
|
For sale $259,000 |
Montréal (Côte-des-Neiges/Notre-Dame-de-Grâce) | View on the map
Type
Apartment
|
For sale $355,000 |
Montréal (Côte-des-Neiges/Notre-Dame-de-Grâce) | View on the map
Type
Apartment
|
For sale $485,000 |
$649,000 2 beds 1.5 bath 115 sq. m
4070 Boul. Décarie
Montréal (Côte-des-Neiges/Notre-Dame-de-Grâce)
Montréal (Côte-des-Neiges/Notre-Dame-de-Grâce) | View on the map
Type
Apartment
|
For sale $649,000 |
