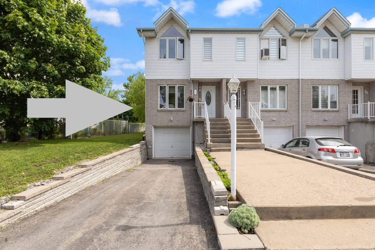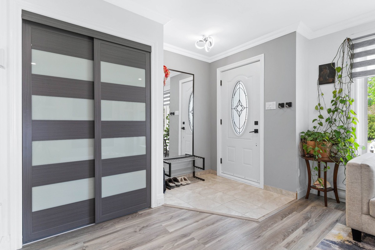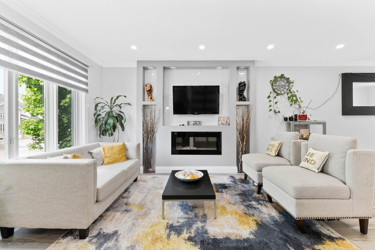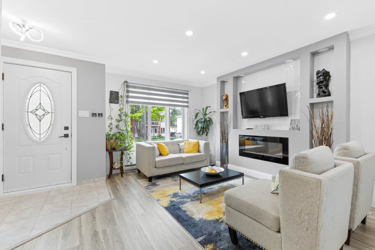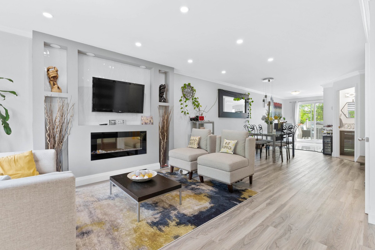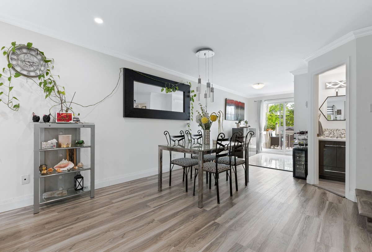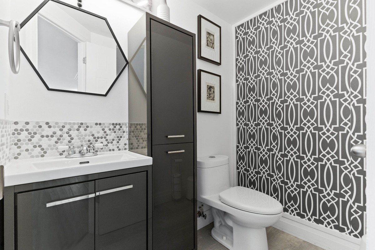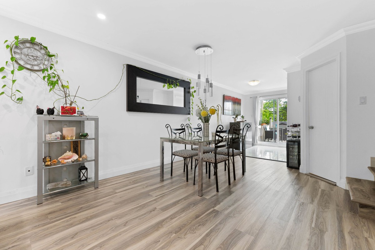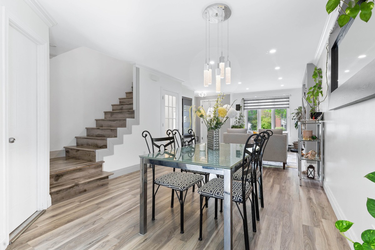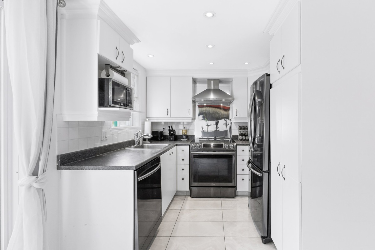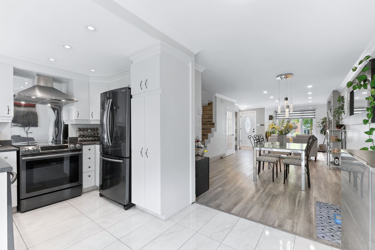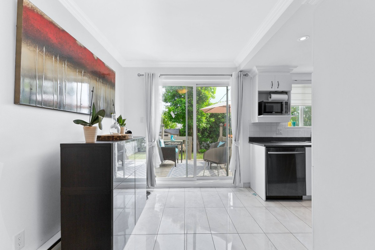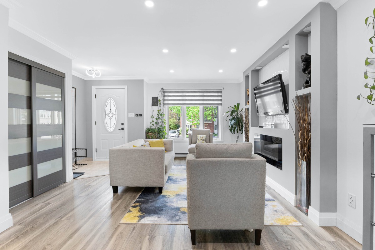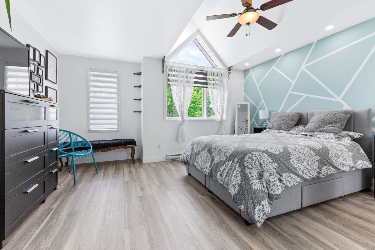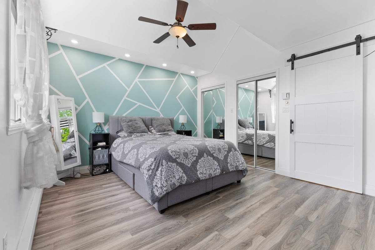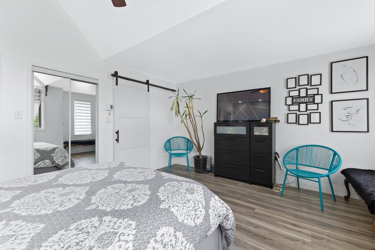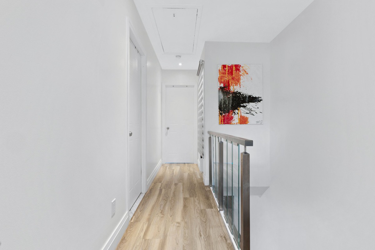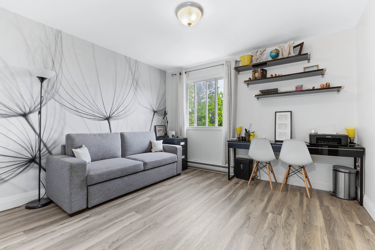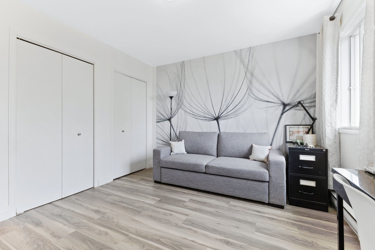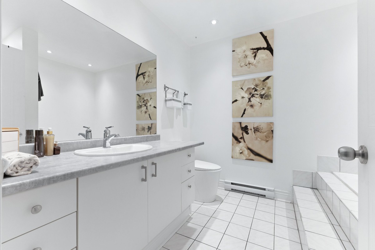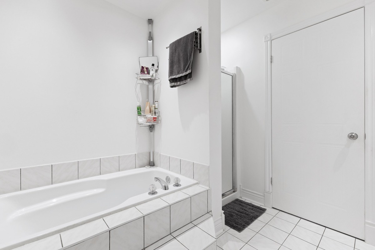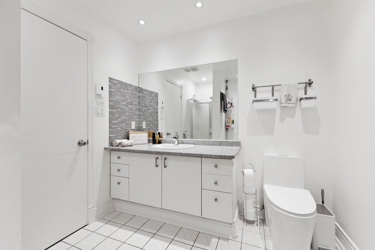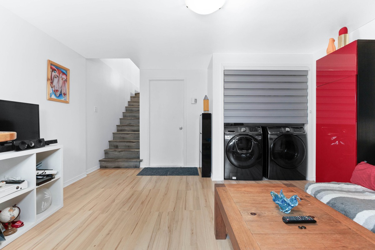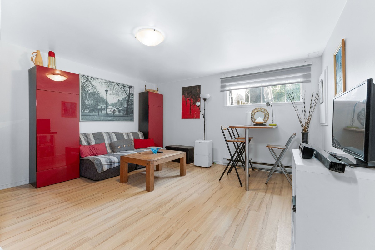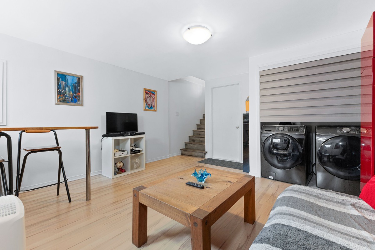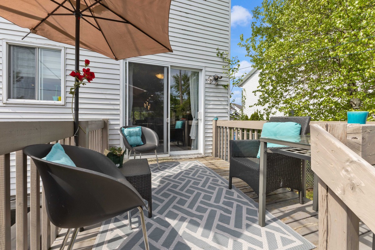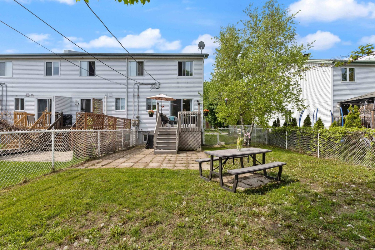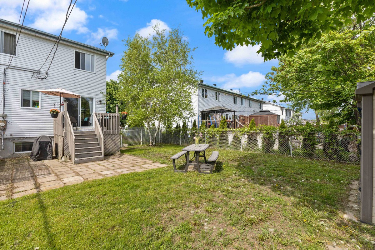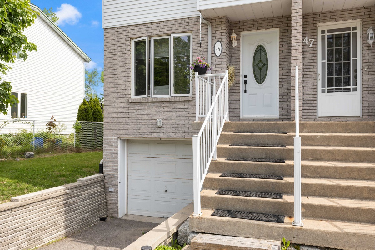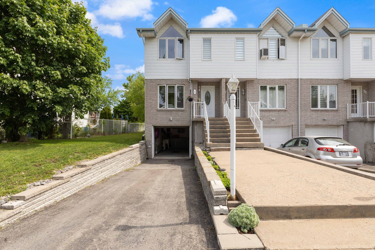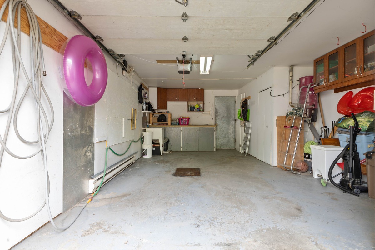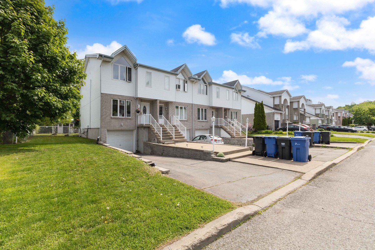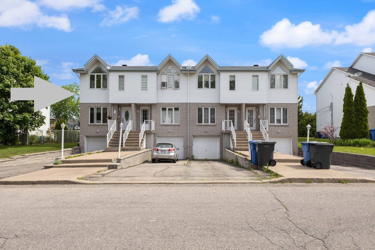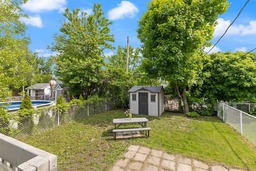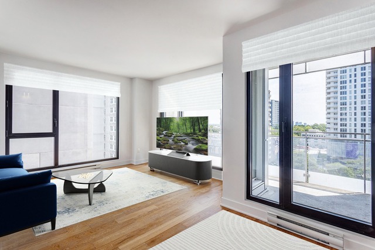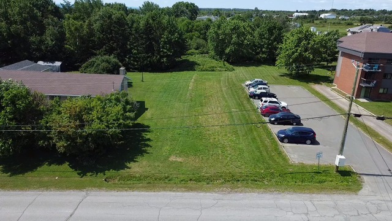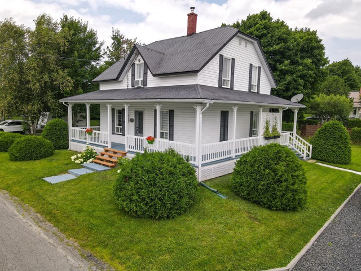|
For sale / Two or more storey SOLD 45 Rue René-Émard L'Île-Perrot (Montérégie) 3 bedrooms. 1 + 1 Bathroom/Powder room. 102.9 sq. m. |
Contact one of our brokers 
Oscar Westphal
Real Estate Broker
514-710-5643 
Katia Makarova
Real Estate Broker
514-961-1070 |
45 Rue René-Émard,
L'Île-Perrot (Montérégie), J7V8V4
For sale / Two or more storey
SOLD
Oscar Westphal
Real Estate Broker
- Language(s): English, Spanish, Portuguese, French
- Phone number: 514-710-5643
- Agency: 514-426-4545
Katia Makarova
Real Estate Broker
- Language(s): French, Russian, English
- Phone number: 514-961-1070
- Agency: 514-426-4545
Description of the property for sale
Exceptional townhouse for sale at 45 René Émard Île-Perrot. A renovated townhouse, corner unit, super well located, in the sought-after area of Île-Perrot. Close to all services, elementary and secondary schools, daycares, parks, shopping malls and restaurants. This property offers 2 bedrooms, 1 bathroom and a powder room + family room in the basement, a garage and a charming courtyard. This townhouse is perfect for first-time buyers, couples, families or as a strategic investment opportunity. The home of your dreams is waiting for you!
LOCATION:
- Close to all amenities; banks, IGA, restaurants, SAQ, schools, parks, splash pads and much more!
- Quick access to the highway without sacrificing the tranquility of suburban life.
- Ile Perrot train station
- Lucien Manning Park
- Virginie-Roy Elementary School
- Chêne-Bleu High School
- Pincourt Library
- A short drive from the future REM station in St-Anne-de-Bellevue
RENOVATIONS & REPAIRS:
-Recessed light fixtures in the living room & master bedroom in 2021
-Master bedroom sliding door installation in 2022
-Floating floors installed in the living room, dinning room, second floor in 2021
-Interior Stairs changed in 2021 ( no railing installed )
-Glass railings on the second floor installed in 2021
-Decorative electrical fire place installed in 2021 ( problems with remote control )
-Powder room completely redone in 2021
-Kitchen hood upgraded in 2021
-Complete House painting, including ceilings in 2021
-Installation of automatic garage opener in 2021
-Master bathroom counter upgrade in 2023
-Exterior vents for kitchen fan changed in 2023
-Installation of extra cabinets in the garage in 2023
SYNDICATE:
- The syndicate consists of only 2 units
- The condominium is self-managed, please note that there are no meeting minutes available, no financial statements
- Condo fees are used only for commun insurance and contingency fund
- Each owner manages their property individually.
Included: A/C, shed, Decorative electrical fire place, garage remote control, central vacuum ( which are sold without legal warranty)
Excluded: Fridge, stove, dishwasher, washer, dryer
-
Livable surface 102.9 MC (1108 sqft) Building dim. 15.4x37.1 P Building dim. Irregular -
Driveway Asphalt Rental appliances Water heater Restrictions/Permissions Pets allowed Heating system Electric baseboard units Available services Yard, Outdoor storage space Water supply Municipality Energy efficiency Energy rating Heating energy Electricity Equipment available Central vacuum cleaner system installation, Wall-mounted air conditioning Available services Fire detector Equipment available Electric garage door Windows Wood Hearth stove Other Garage Attached, Heated, Single width Distinctive features No neighbours in the back, Corner unit Proximity Highway, Cegep, Daycare centre, Golf, Park - green area, Bicycle path, Elementary school, High school, Public transport Bathroom / Washroom Seperate shower Basement 6 feet and over, Finished basement Cadastre - Parking (included in the price) Driveway, Garage Parking (total) Outdoor, Garage (2 places) Sewage system Municipal sewer Landscaping Fenced Roofing Asphalt shingles Zoning Residential -
Room Dimension Siding Level Living room 11.7x28.7 P RC Kitchen 15x8.1 P RC Washroom 6.3x4.5 P RC Master bedroom 15.1x11.11 P 2 Bedroom 11.9x10.10 P 2 Bathroom 9.3x8 P 2 Family room 13.11x11 P 0 -
Municipal assessment $277,600 (2024) Co-ownership fees $1,716.00 Municipal Taxes $2,947.00 School taxes $223.00
Advertising
Your recently viewed properties
-
$519,000
Apartment
-
$798,000
Two or more storey
-
$19,000
Vacant lot
-
$4,890,000
Revenue Property
24 units -
$769,000
Bungalow
-
$223,000
One-and-a-half-storey house

