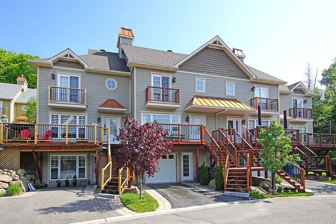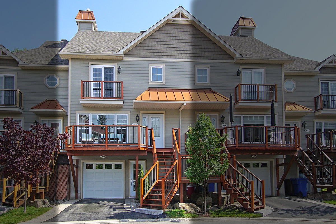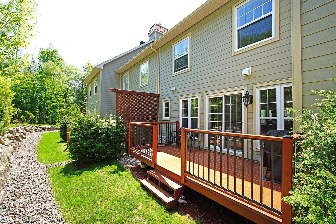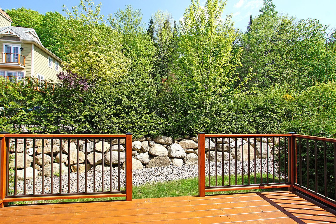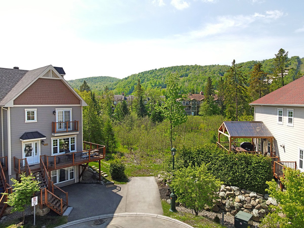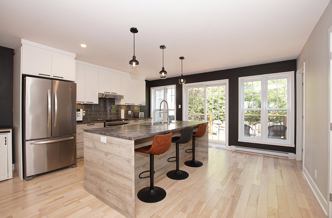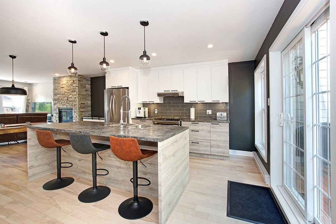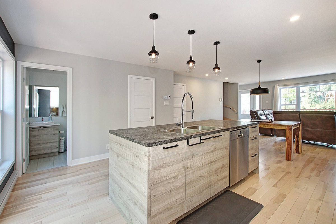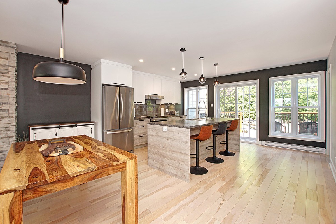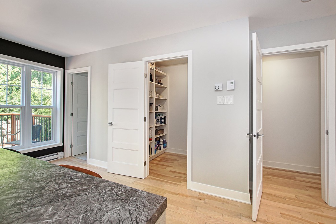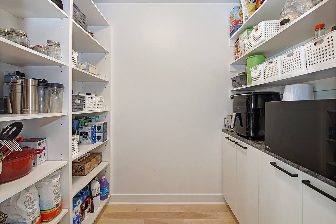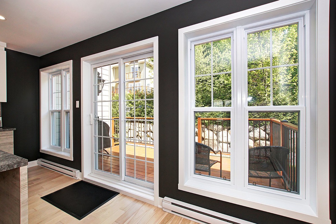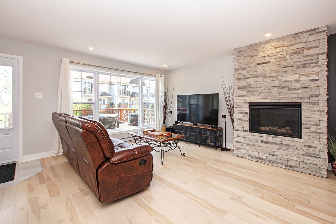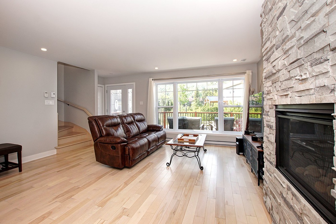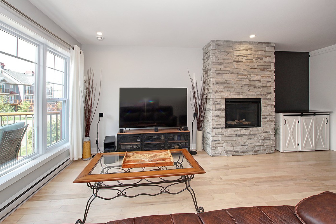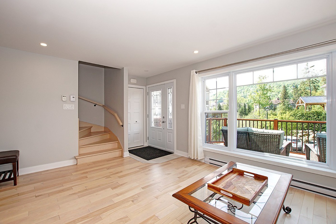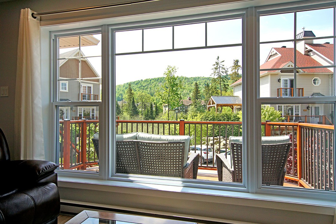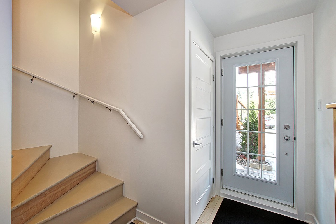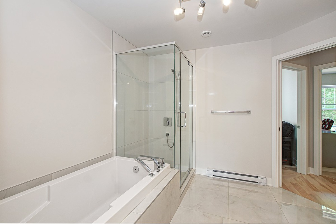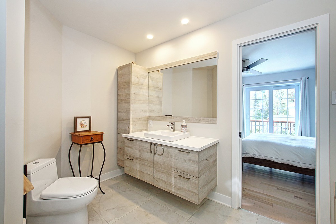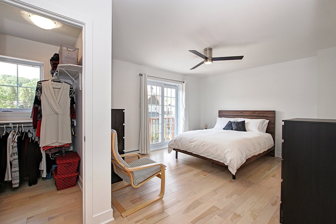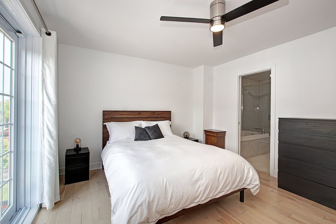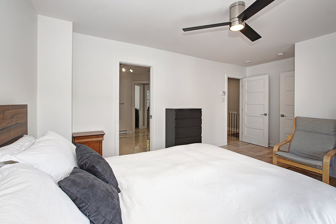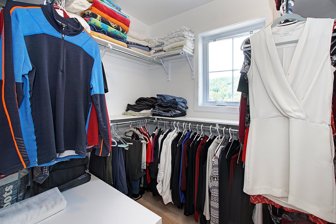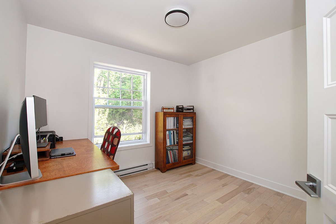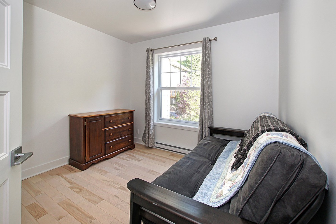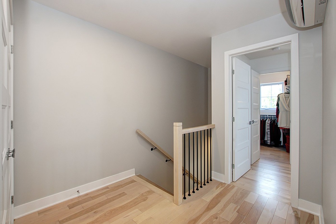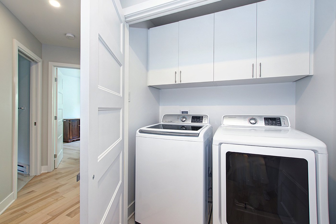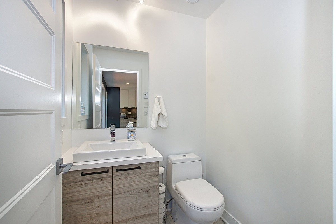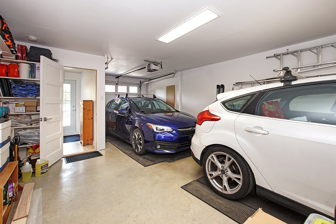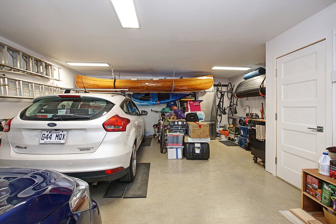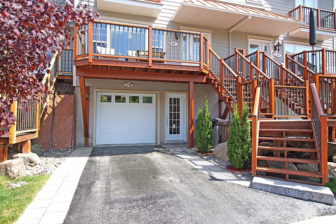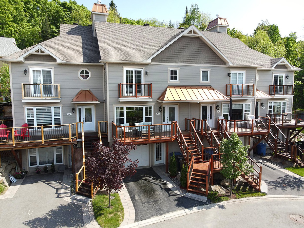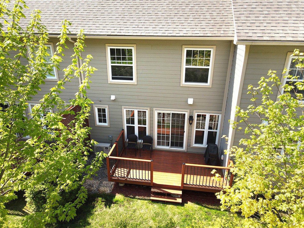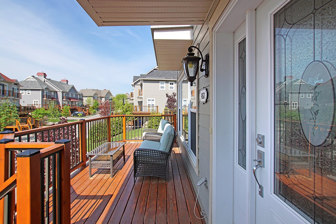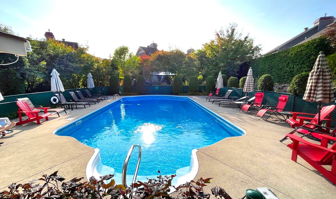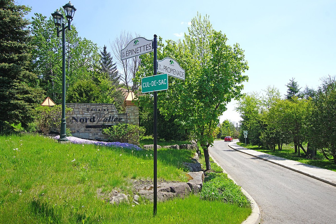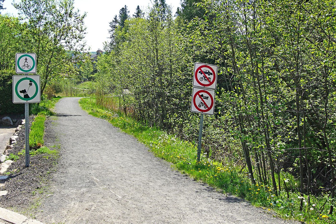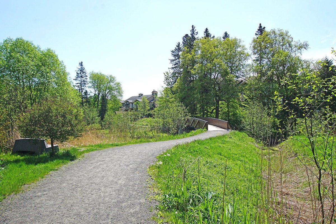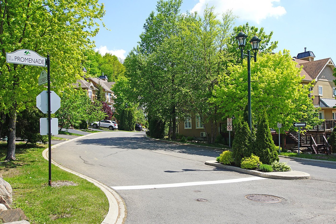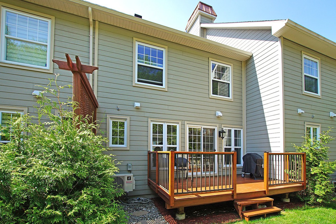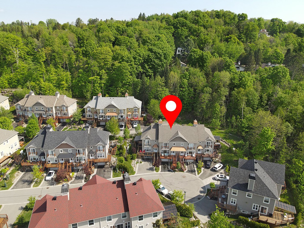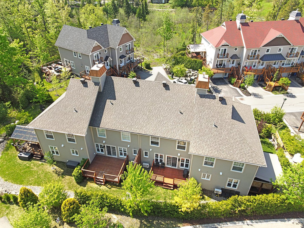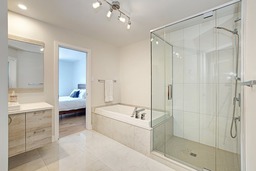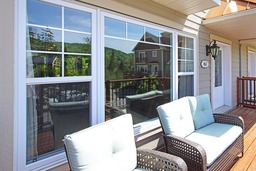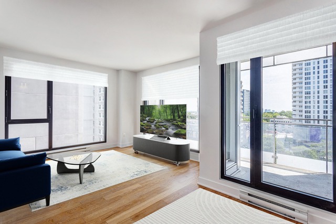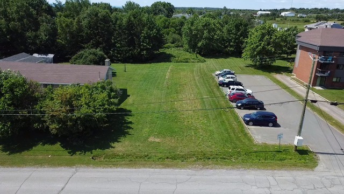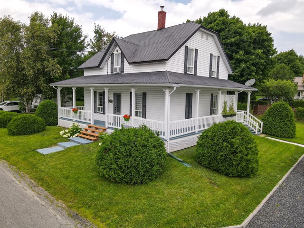|
For sale / Two or more storey $599,900 453 Ch. des Cerisiers Piedmont (Laurentides) 3 bedrooms. 1 + 1 Bathroom/Powder room. 1540 sq. ft.. |
Contact real estate broker 
Lyne Bigras
Residential and commercial real estate broker
450-964-0333 |
453 Ch. des Cerisiers,
Piedmont (Laurentides), J0R1K0
For sale / Two or more storey
$599,900
Lyne Bigras
Residential and commercial real estate broker
- Language(s): French
- Office number: 450-964-0333
- Agency: 450-964-0333
Description of the property for sale
**Text only available in french.**
Maison de ville impeccable dans le Domaine Nord vallée. Magnifique propriété à aire ouverte, fenestration abondante qui rend la propriété très lumineuse, foyer au propane au salon, 3 chambres à coucher à l'étage, garage double, cour intime donnant sur un boisé. Les amateurs de sports, de plein air et de randonnée seront servis, à proximité des centres de ski , sentiers pédestre, pistes cyclable et piscine creusée chauffée au sel pour les résidents du domaine .
Included: Luminaires, aspirateur central et accessoires, hotte de cuisinière, Frigo, lave-vaisselle, micro-ondes, pôles et rideaux.
-
Lot surface 1316 PC Livable surface 1540 PC Building dim. 22x35 P -
Driveway Asphalt Heating system Electric baseboard units Available services Outdoor pool Water supply Municipality Heating energy Electricity, Propane Equipment available Central vacuum cleaner system installation, Private balcony, Private yard, Ventilation system, Wall-mounted heat pump Hearth stove Gas fireplace Garage Fitted Distinctive features Cul-de-sac Pool Heated, Inground Proximity Highway, Park - green area, Bicycle path, Alpine skiing, Cross-country skiing Restrictions/Permissions Short-term rentals not allowed Bathroom / Washroom Adjoining to the master bedroom, Seperate shower Parking (total) Garage (2 places) Sewage system Municipal sewer Landscaping Land / Yard lined with hedges Roofing Asphalt shingles Topography Flat View Other, Mountain Zoning Residential -
Room Dimension Siding Level Living room 16.9x14.10 P Wood RC Kitchen 15.5x12.5 P Wood RC Other 5.6x6.10 P Wood RC Dining room 16.9x7.4 P Wood RC Washroom 4.11x5 P Ceramic tiles RC Master bedroom 13.6x11.9 P Wood 2 Other 6.10x5.11 P Wood 2 Bedroom 10.2x9.5 P Wood 2 Bedroom 10.1x8.6 P Wood 2 Bathroom 12.7x9.4 P Ceramic tiles 2 Hallway 3.8x9 P Floating floor RJ -
Municipal assessment $338,700 (2024) Energy cost $973.00 Co-ownership fees $2,712.00 Municipal Taxes $3,371.00 School taxes $297.00
Advertising
Other properties for sale
-
$599,900
Two or more storey
-
$530,000
Two or more storey
-
$530,000
Two or more storey
Your recently viewed properties
-
$519,000
Apartment
-
$798,000
Two or more storey
-
$19,000
Vacant lot
-
$4,890,000
Revenue Property
24 units -
$769,000
Bungalow
-
$223,000
One-and-a-half-storey house

