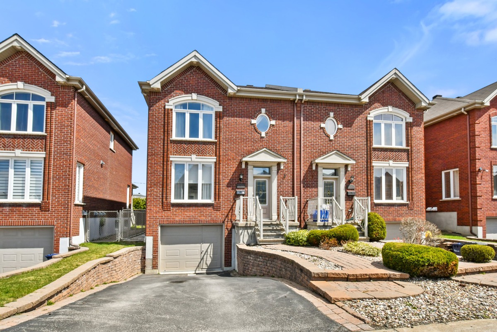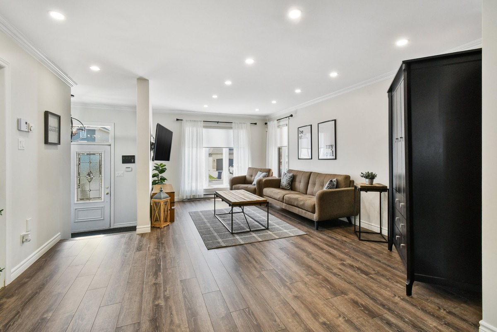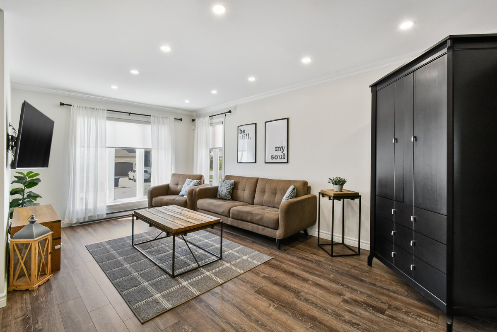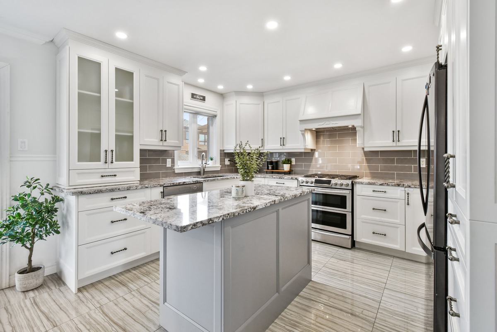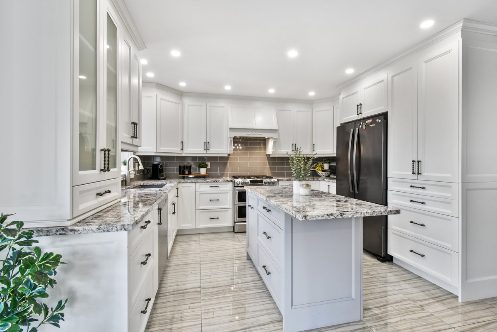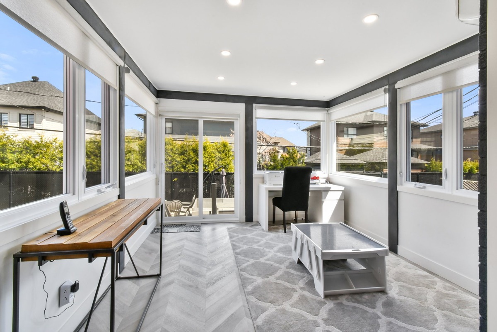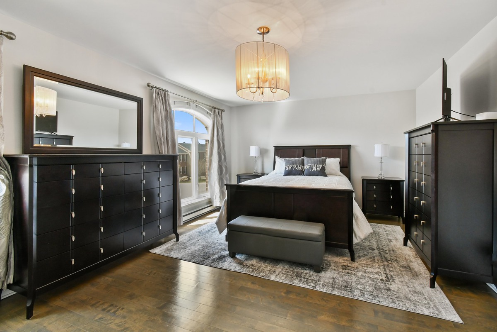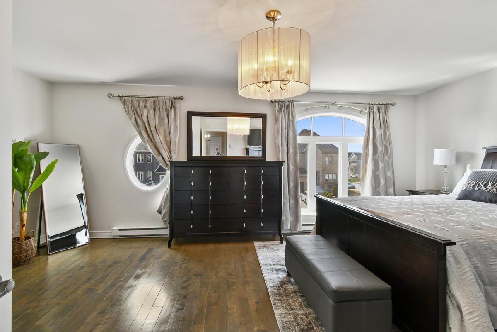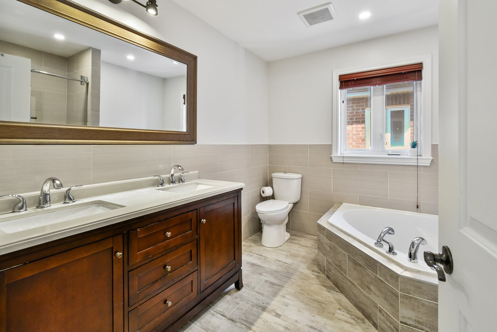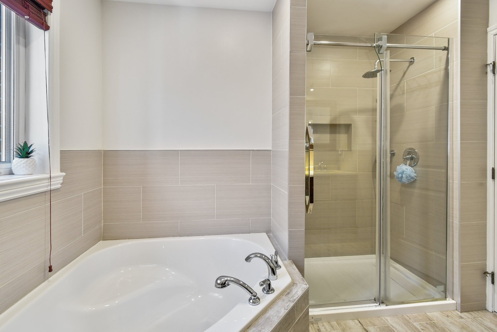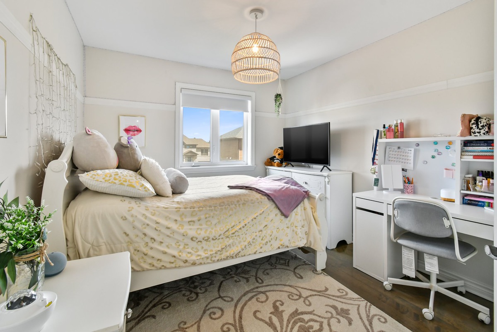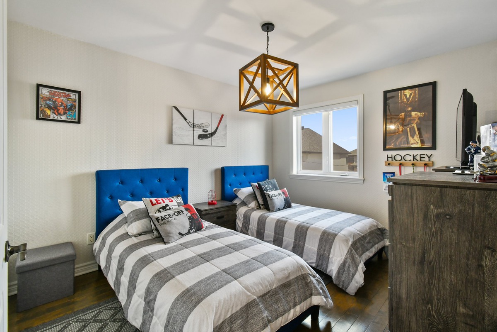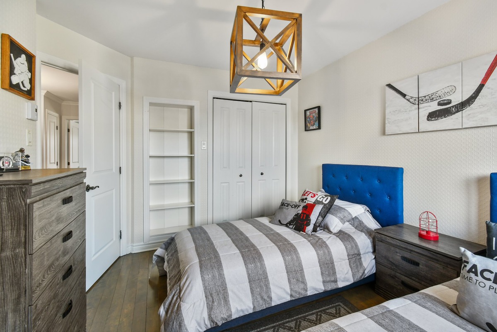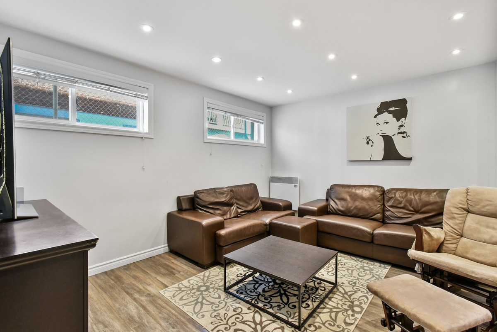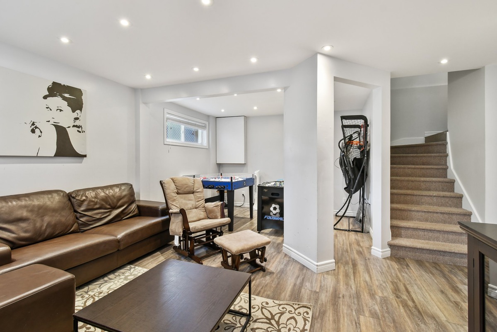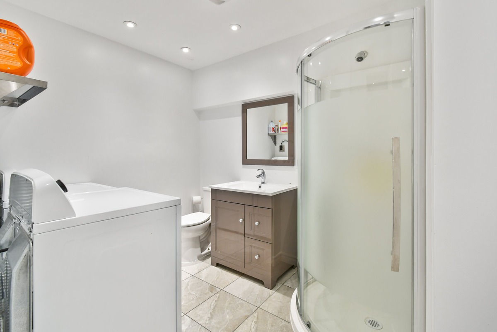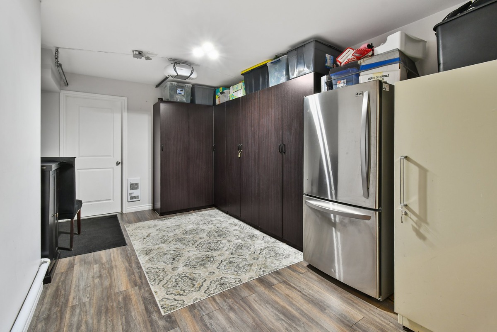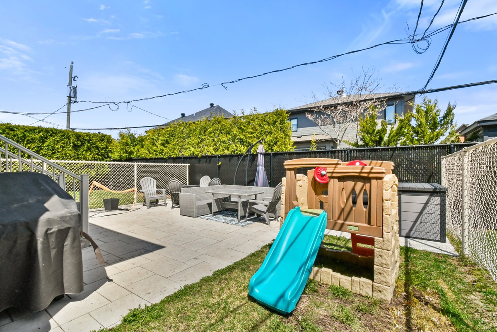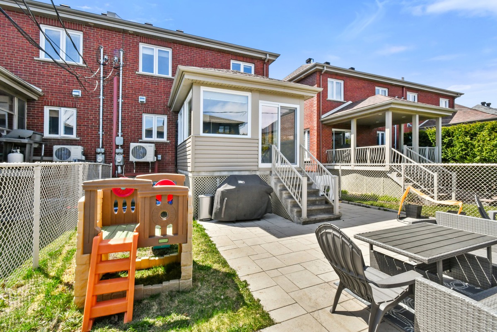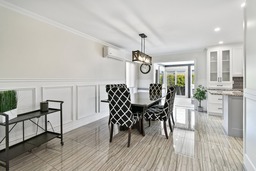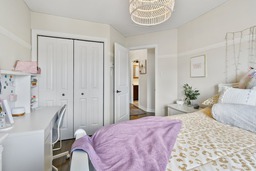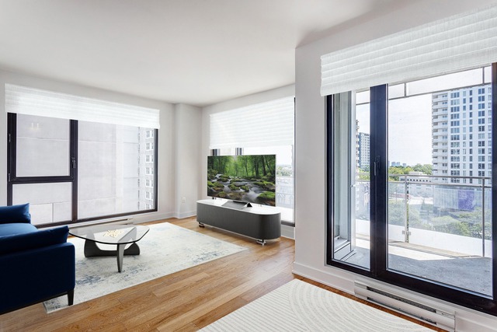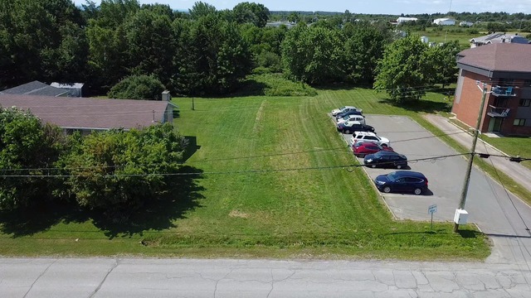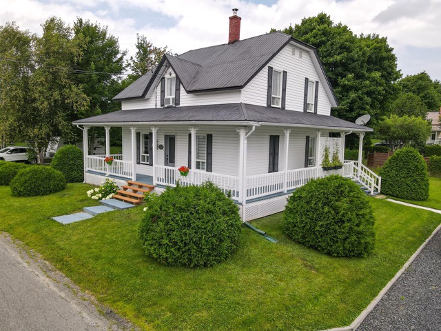|
For sale / Two or more storey $744,000 5135 Rue de Prince-Rupert Laval (Auteuil) 3 bedrooms. 2 + 1 Bathrooms/Powder room. 244.6 sq. m. |
Contact one of our brokers 
Antoine Halabi inc.
Real Estate Broker
450-662-3036 
Alexandre Dang
Residential real estate broker
450-234-6702 |
5135 Rue de Prince-Rupert,
Laval (Auteuil), H7K2S7
For sale / Two or more storey
$744,000Antoine Halabi inc.
Real Estate Broker
- Language(s): French, English, Spanish, Arabic
- Agency: 450-662-3036
Alexandre Dang
Residential real estate broker
- Language(s): French, Vietnamese, English
- Phone number: 450-234-6702
- Agency: 450-662-3036
Description of the property for sale
**Text only available in french.**
Découvrez cette jolie maison située au 5135 Rue de Prince-Rupert dans le paisible quartier d'Auteuil à Laval. Cette propriété lumineuse offre une expérience de vie à aire ouverte, parfaite pour une famille, avec 3 chambres spacieuses à l'étage et 2.5 salles de bain. Une belle cour et un garage..
Included: PAX (meuble ikea dans le garage) , store et tringles et rideaux, rack de télévision, Abri d'auto sur mesure. Aspirateur centrale et ses accessoires
Excluded: luminaires dans la chambre des maîtres et dans la cage d'escaliers seront remplacés par un autre.
-
Lot surface 244.6 MC (2633 sqft) Lot dim. 8.23x29.72 M Building dim. 6.72x11.6 M -
Driveway Asphalt Rental appliances Alarm system Heating system Electric baseboard units Water supply Municipality Foundation Poured concrete Proximity Highway, Daycare centre, Golf, Park - green area, Elementary school, High school, Cross-country skiing, Snowmobile trail, ATV trail, Public transport Basement 6 feet and over, Finished basement Sewage system Municipal sewer Zoning Residential -
Room Dimension Siding Level Hallway 5.8x8.7 P Ceramic tiles RC Living room 10.11x18.1 P Floating floor RC Dining room 10.6x13.4 P Ceramic tiles RC Kitchen 10.3x10.4 P Ceramic tiles RC Solarium/Sunroom 10.11x11.5 P Floating floor RC Washroom 4.11x7.11 P Ceramic tiles RC Bedroom 12.11x20.3 P Wood 2 Walk-in closet 5.0x6.4 P Wood 2 Bedroom 9.10x10.4 P Wood 2 Bedroom 10.1x12.1 P Wood 2 Bathroom 7.11x9.9 P Ceramic tiles 2 Family room 13.9x19.10 P Floating floor 0 Bathroom 7.3x8.7 P Ceramic tiles 0 -
Municipal Taxes $3,503.00 School taxes $372.00
Advertising
Other properties for sale
-
$574,900
Two or more storey
-
$467,000
Two or more storey
-
Two or more storey
Your recently viewed properties
-
$519,000
Apartment
-
$798,000
Two or more storey
-
$19,000
Vacant lot
-
$4,890,000
Revenue Property
24 units -
$769,000
Bungalow
-
$223,000
One-and-a-half-storey house

