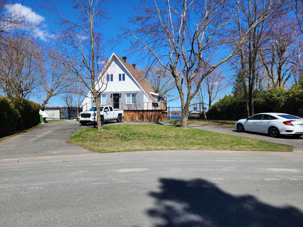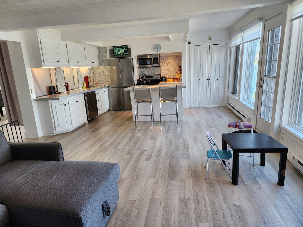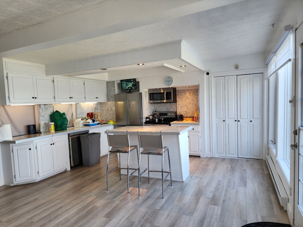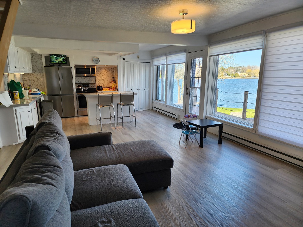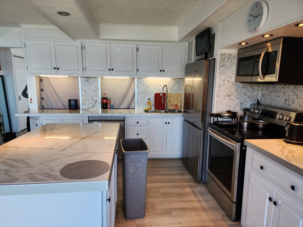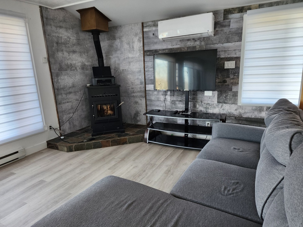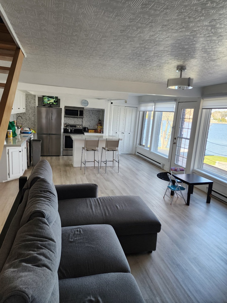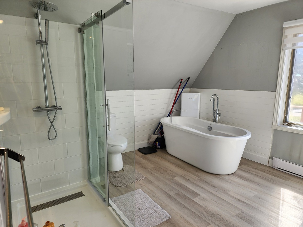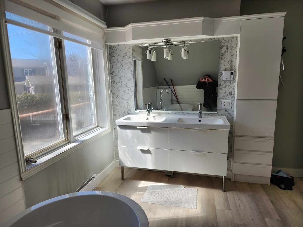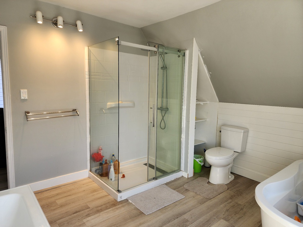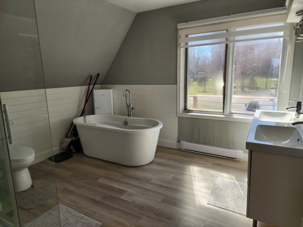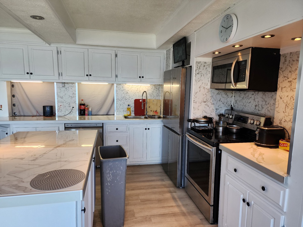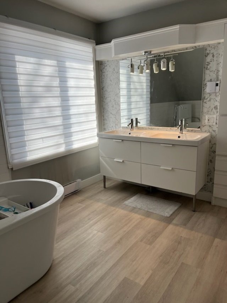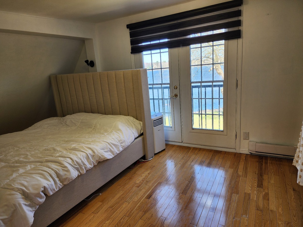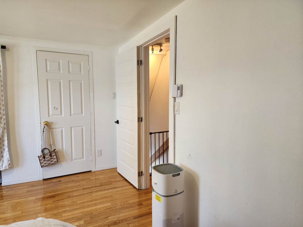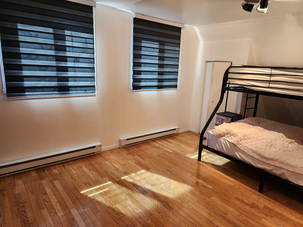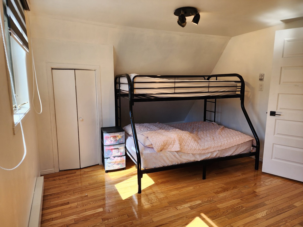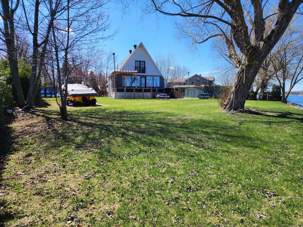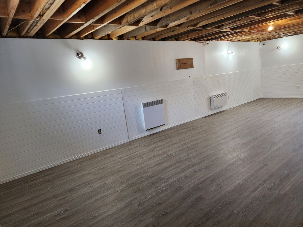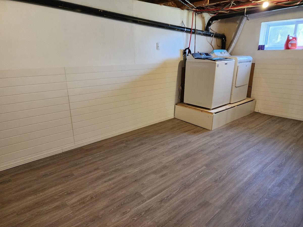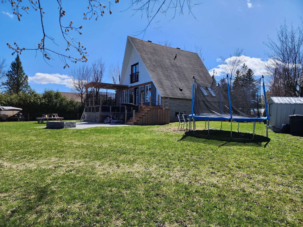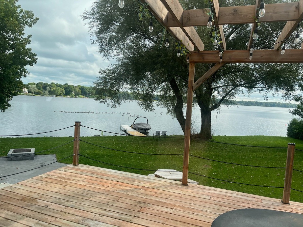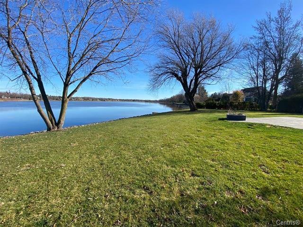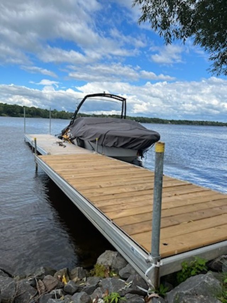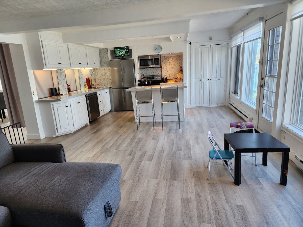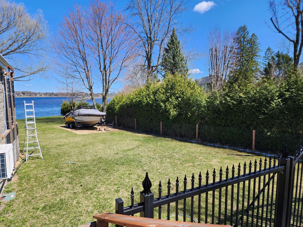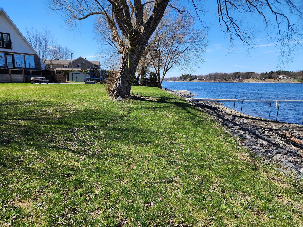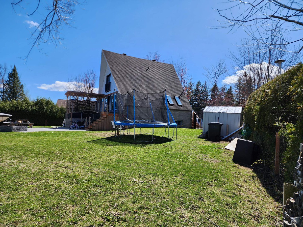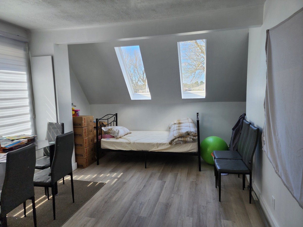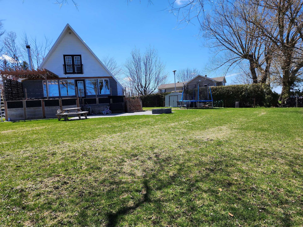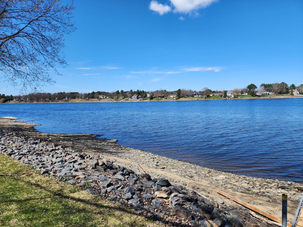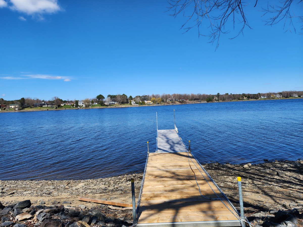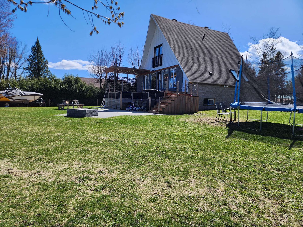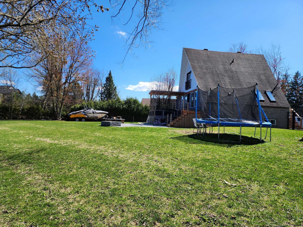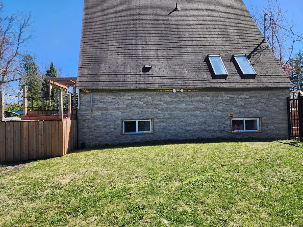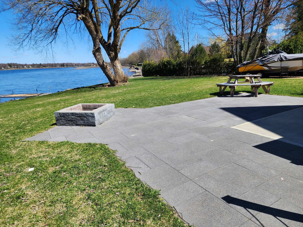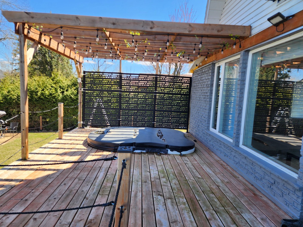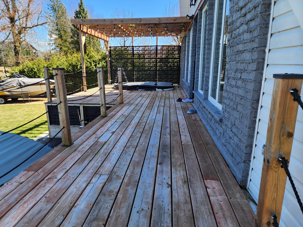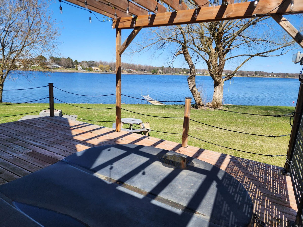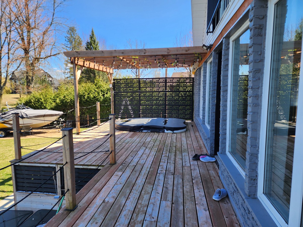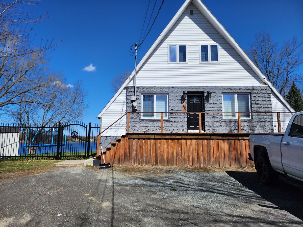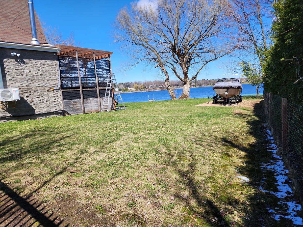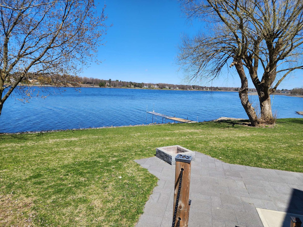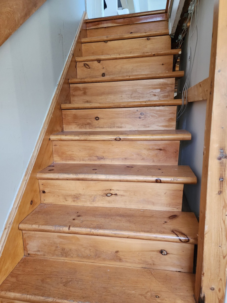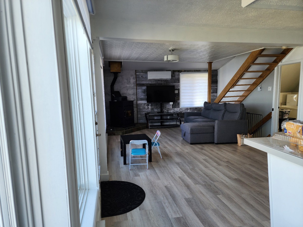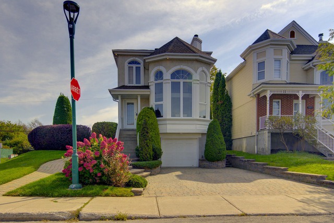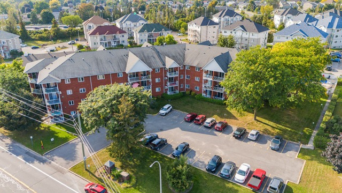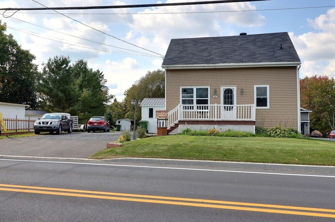|
For sale / Two or more storey $725,000 65 Rue des Voiliers Drummondville (Centre-du-Québec) 2 bedrooms. 1 + 1 Bathroom/Powder room. 1723 sq. ft.. |
Contact real estate broker 
Yip Mung Thon
Real Estate Broker
514-779-1530 |
65 Rue des Voiliers,
Drummondville (Centre-du-Québec), J2A1S7
For sale / Two or more storey
$725,000
Yip Mung Thon
Real Estate Broker
- Language(s): French, English, Vietnamese, Cantonese
- Phone number: 514-779-1530
- Agency: 450-692-9999
Description of the property for sale
- Super magnificent cottage on a large land at the water's edge, with the large terrace and spa area, a beautiful panoramic view of the water, this beautiful house is perfect for the family who loves tranquility.
- RÉNOVATIONS :
1- floor redone on the ground floor,
2- Change of certain convectors,
3- Addition of the wrought iron fence on the facade, in mesh on
the side,
4- the 2 patios redone,
5- Added spa,
6- Addition of a concrete slab for an exterior terrace,
7- Painting complete
8- Completely redone bathroom on the ground floor,
9- vanity redone in the bathroom second floor.
10- pellet stove 2019,
11- Wall-mounted heat pump 2020,
12- sump pump 2021,
13- Water tank 2021,
14- roof 2017.
15- recently renovated basement floor.
Included: fridge, stove, chandeliers, gazebo, stools, pellet fireplace, wall thermopompe, (dishwasher and spa not-functional), camera, the inclusions are given without legal guarantee of quality.
Excluded: docks ,washing machine.
Sale without legal warranty of quality, at the buyer's risk and peril
-
Lot surface 15712.07 PC Lot dim. 23.49x39.65 M Livable surface 1723 PC Building dim. 33.2x29.2 P -
Distinctive features Water access, Water front, Motor boat allowed Driveway Asphalt, Other Cupboard Wood Heating system Space heating baseboards Water supply Municipality Heating energy Electricity Windows Wood Foundation Concrete block Hearth stove Granule stove Distinctive features No neighbours in the back Proximity Highway, Cegep, Daycare centre, Golf, Hospital, Park - green area, Bicycle path, Elementary school, High school, Cross-country skiing, Public transport, University Siding Brick, Vinyl Bathroom / Washroom Seperate shower Basement 6 feet and over, Partially finished Parking (total) Outdoor (4 places) Sewage system Purification field, Septic tank Landscaping Fenced, Land / Yard lined with hedges Roofing Asphalt shingles Topography Flat View Water Zoning Residential -
Room Dimension Siding Level Dining room 13.9x11.4 P Wood RC Kitchen 15.11x9.11 P Ceramic tiles RC Living room 15.11x15 P Wood RC Bathroom 11.8x11 P Ceramic tiles RC Master bedroom 12.2x14.3 P Wood 2 Bedroom 11.1x16.2 P Wood 2 Washroom 6x2.8 P Ceramic tiles 2 Playroom 29.11x14.10 P Floating floor 0 Workshop 29.11x11 P Concrete 0 -
Municipal assessment $471,200 (2024) Municipal Taxes $3,303.00 School taxes $348.00
Advertising
Your recently viewed properties
-
$748,800
Bungalow
-
$90,000 + GST/QST
Vacant lot
-
$728,000
Two or more storey
-
$209,900
Apartment
-
$189,000
One-and-a-half-storey house
-
$175,000 + GST/QST
Vacant lot


