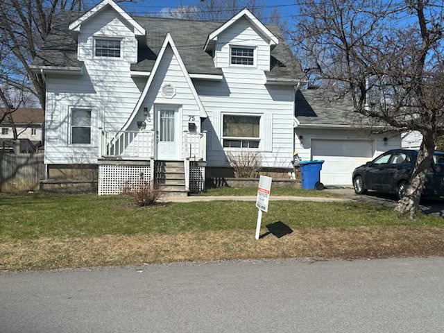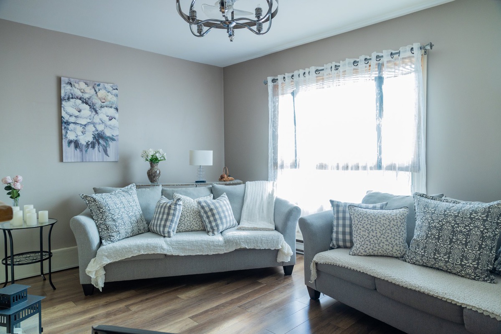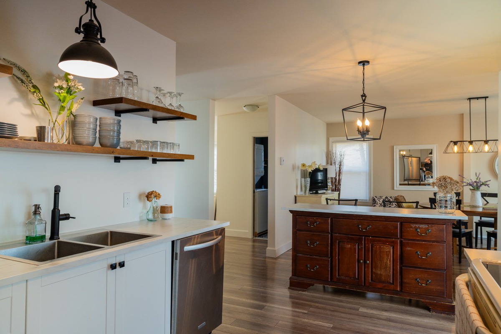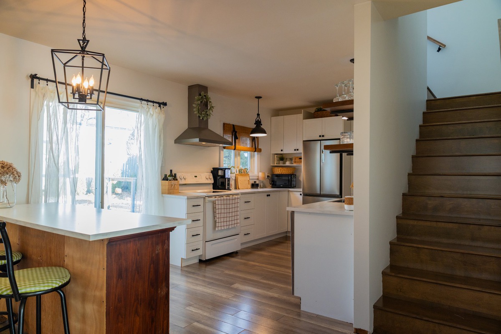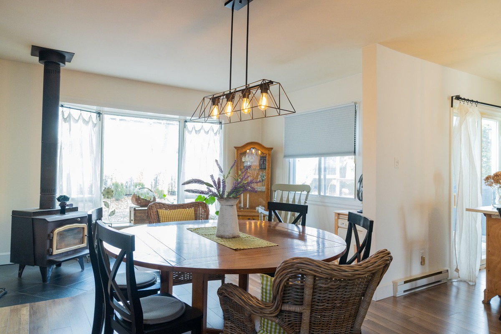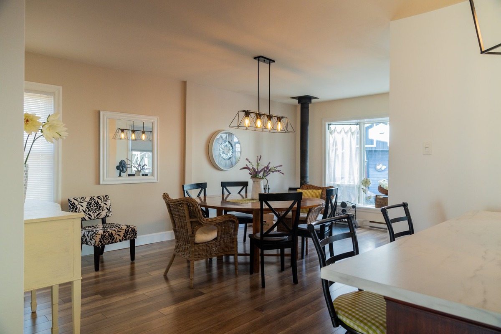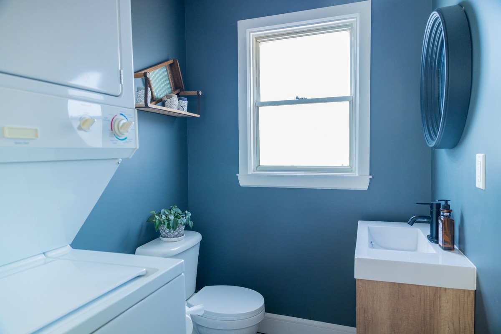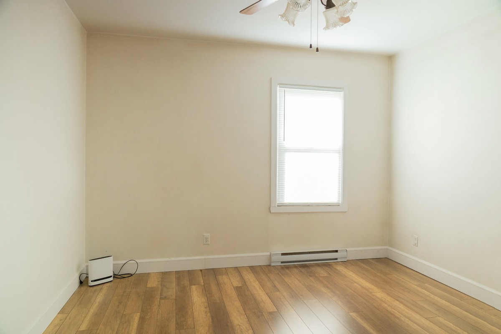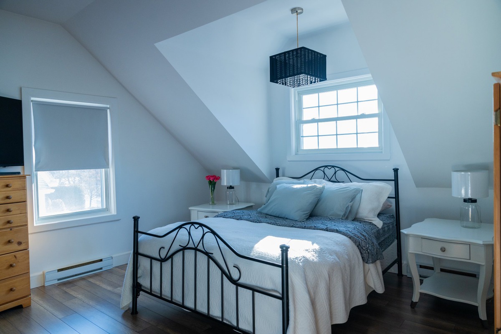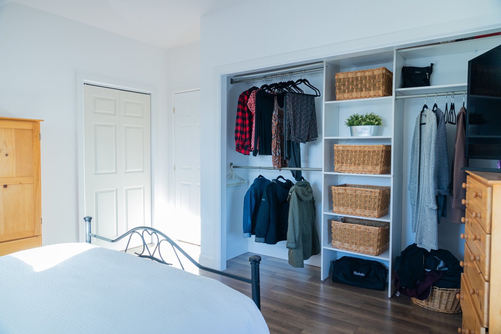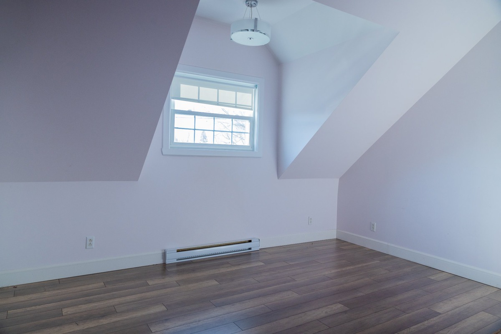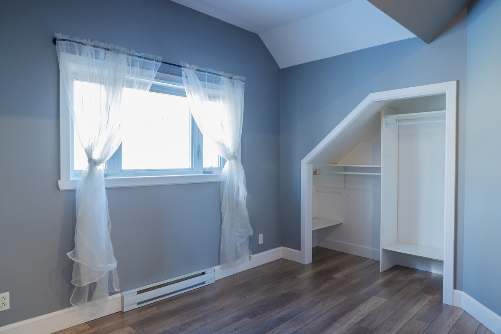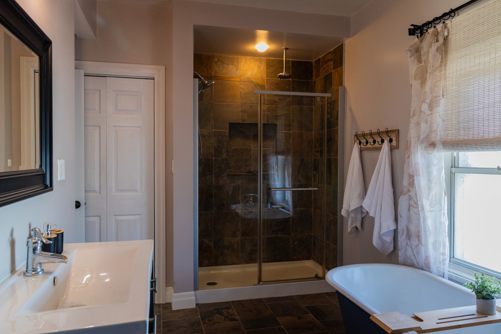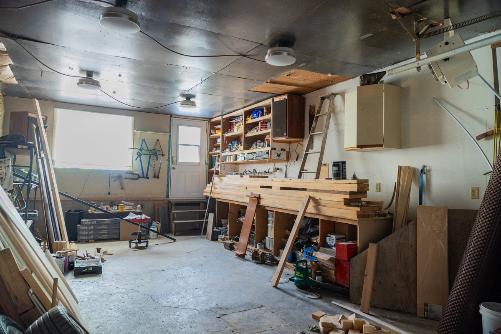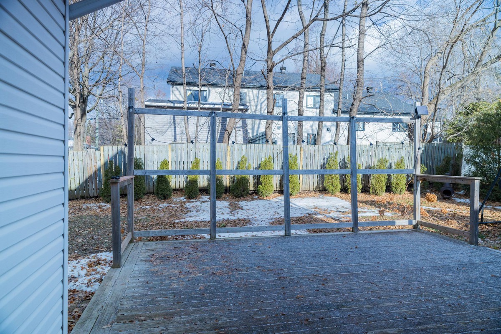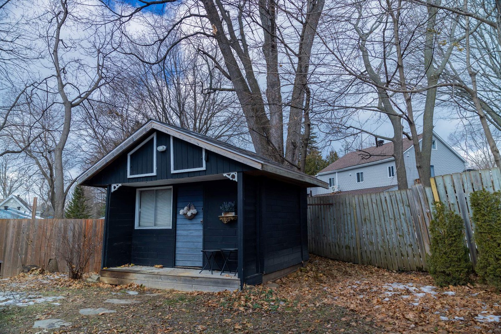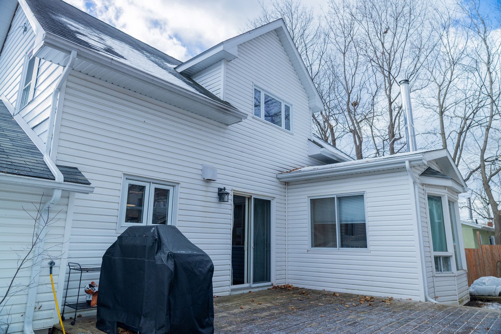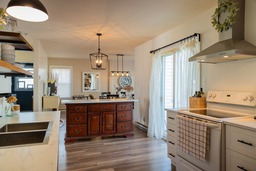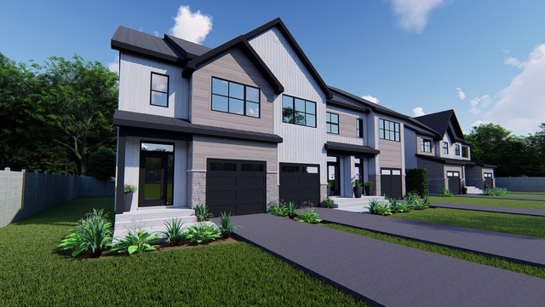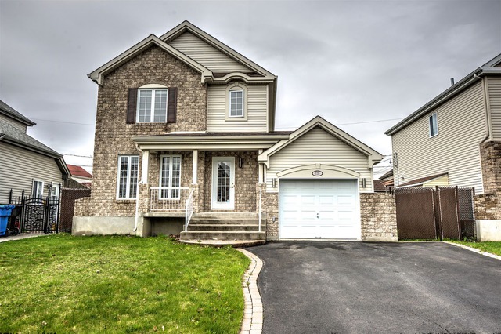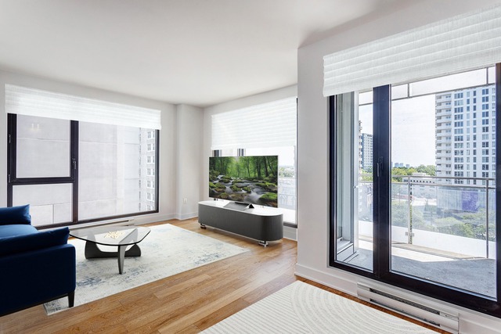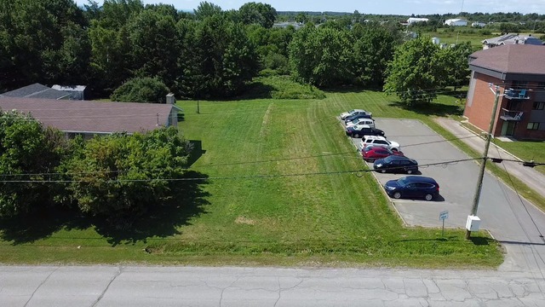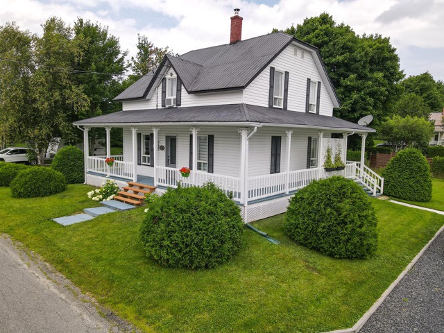|
For sale / Two or more storey SOLD 75 Rue Olivier O. Châteauguay (Montérégie) 3 bedrooms. 1 + 1 Bathroom/Powder room. 668.9 sq. m. |
Contact real estate broker 
Hélène Pilote
Residential real estate broker
514-825-5897 |
75 Rue Olivier O.,
Châteauguay (Montérégie), J6J1N2
For sale / Two or more storey
SOLD
Hélène Pilote
Residential real estate broker
- Language(s): French, English
- Phone number: 514-825-5897
- Agency: 450-692-9999
Description of the property for sale
Welcome to this charming property located in a highly demand area. Ideal for a family, this house has undergone numerous renovations, providing a modern and functional living space. With three bedrooms, an office on the ground floor, and a spacious kitchen, this home perfectly meets the needs of an active family life. Enjoy the comfort and conviviality of this unique space, where every detail has been carefully considered to create a warm and welcoming home.
Included: Existing light fixtures, ceiling fans, garden shed, 2 slow combustion stoves, dishwasher
-
Lot surface 668.9 MC (7200 sqft) Lot dim. 22.86x29.26 M Lot dim. Irregular Building dim. 15x8.8 M Building dim. Irregular -
Driveway Asphalt Rental appliances Water heater Heating system Electric baseboard units Water supply Municipality Heating energy Wood, Electricity Foundation Poured concrete Hearth stove Wood burning stove Garage Attached, Single width Proximity Highway, Daycare centre, Hospital, Park - green area, Bicycle path, Elementary school, High school, Public transport Siding Aluminum, Vinyl Bathroom / Washroom Seperate shower Basement Low (less than 6 feet) Parking (total) Outdoor, Garage (4 places) Sewage system Municipal sewer Landscaping Fenced, Land / Yard lined with hedges Roofing Asphalt shingles Zoning Residential -
Room Dimension Siding Level Kitchen 19.7x9.6 P Floating floor RC Dining room 19.4x13.3 P Floating floor RC Home office 11.9x11.6 P Floating floor RC Washroom 6.7x5.2 P Ceramic tiles RC Living room 14.6x13.9 P Floating floor RC Hallway 6.7x4.6 P Carpet RC Master bedroom 13.7x11.7 P Floating floor 2 Bedroom 13.9x11.0 P Floating floor 2 Bedroom 12.7x10.4 P Floating floor 2 Bathroom 10.4x7.5 P Ceramic tiles 2 Other 7.2x7 P 2 -
Municipal assessment $276,700 (2023) Municipal Taxes $3,380.00 School taxes $223.00
Advertising
Other properties for sale
-
$599,000
Two or more storey
-
$546,000
Two or more storey
-
$427,334 + GST/QST
Two or more storey
-
$529,000
Two or more storey
-
$478,277 + GST/QST
Two or more storey
-
Two or more storey
Your recently viewed properties
-
$519,000
Apartment
-
$798,000
Two or more storey
-
$19,000
Vacant lot
-
$4,890,000
Revenue Property
24 units -
$769,000
Bungalow
-
$223,000
One-and-a-half-storey house

