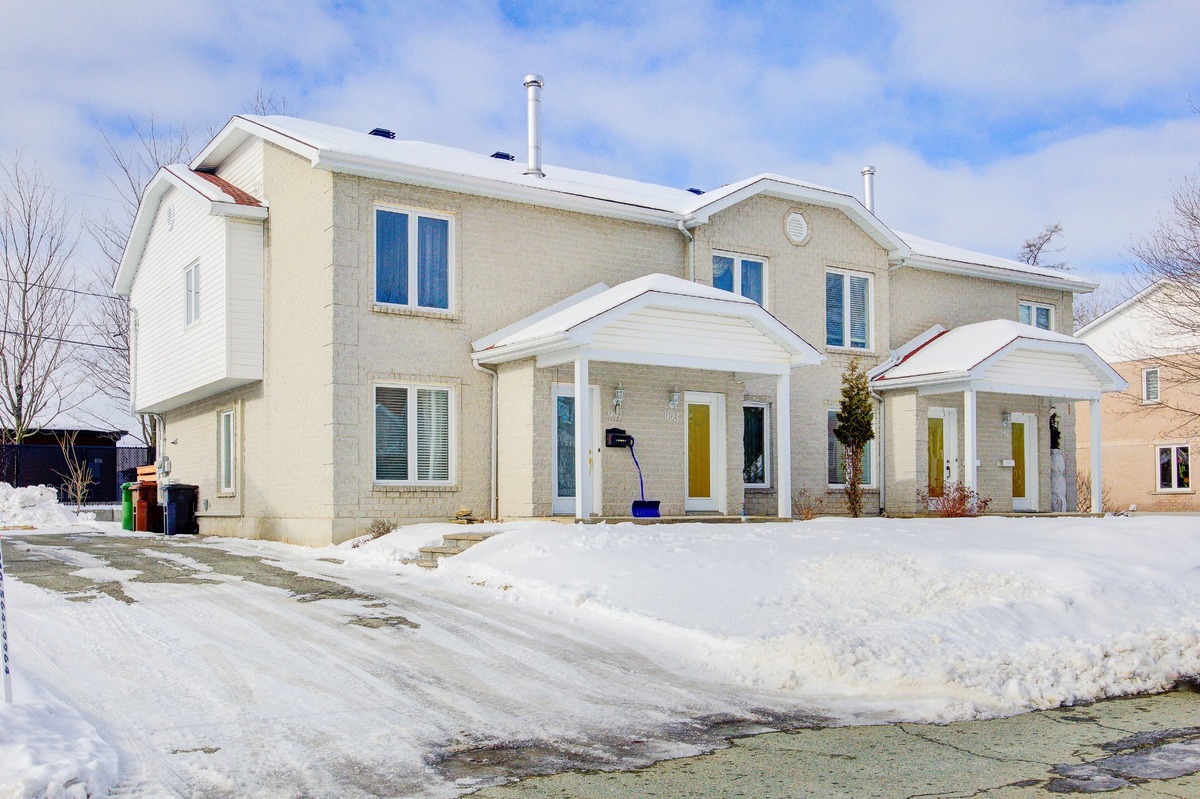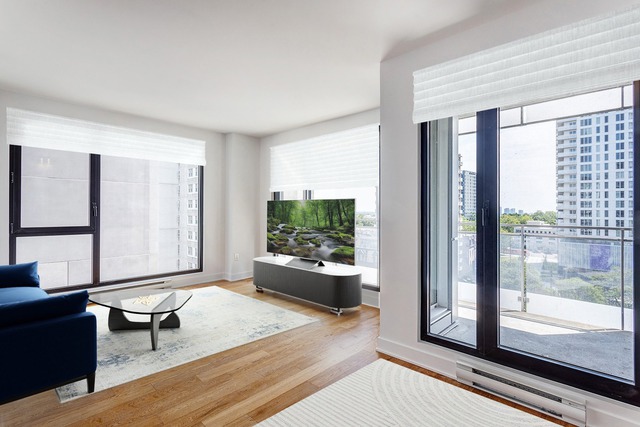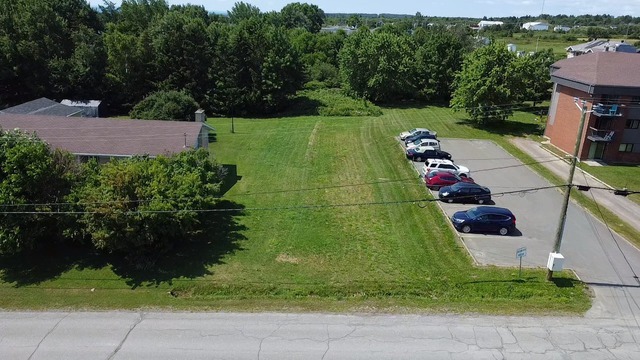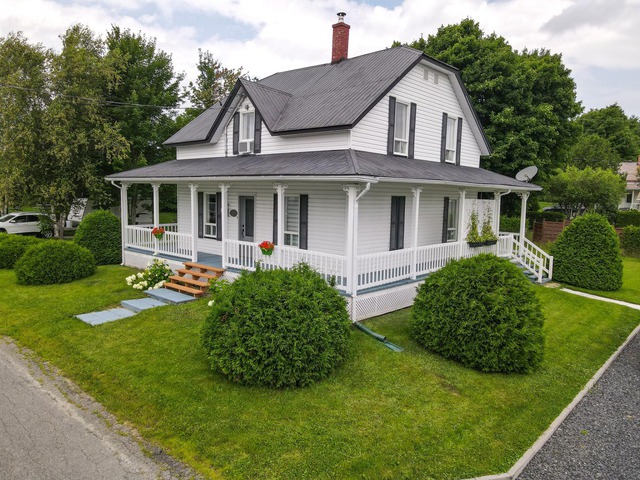|
For sale / Two or more storey SOLD 991 Rue Lionel-Racine Sherbrooke (Les Nations) (Estrie) 2 bedrooms. 1 + 1 Bathroom/Powder room. 120.4 sq. m. |
Contact one of our brokers 
Manon Jeanson
Real Estate Broker
819-571-9592 
Edith Boisvert
Real Estate Broker
819-820-0777 |
991 Rue Lionel-Racine,
Sherbrooke (Les Nations) (Estrie), J1J4M7
For sale / Two or more storey
SOLD
Manon Jeanson
Real Estate Broker
- Language(s): French
- Phone number: 819-571-9592
- Office number: 819-820-0777
- Agency: 819-820-0777

Edith Boisvert
Real Estate Broker
Description of the property for sale
**Text only available in french.**
Idéal pour un couple, une personne seule ou une petite famille! Condo impeccable en coin situé dans le secteur Jacques-Cartier. L'espace de vie au rdc offre une configuration à aire ouverte, créant une impression d'espace et de grandeur. Agrémenté d'un poêle au bois, cet espace confère une atmosphère chaleureuse et accueillante. L'unité a été choisie par la propriétaire en raison de son orientation plein sud, assurant ainsi une luminosité exceptionnelle tout au long de la journée. La grande cuisine est dotée d'un îlot et offre une abondance d'espaces de rangement. À l'étage, il est possible d'aménager une 3e chambre.
Included: Luminaires, stores, rideaux (sauf petite chambre), tringles (sauf petite chambre), cuisinière, réfrigérateur, lave-vaisselle, laveuse-sécheuse, poêle à bois avec accessoires, aspirateur central avec accessoires, thermopompe, échangeur d'air.
Excluded: Meubles et effets personnels
-
Lot surface 873.8 MC (9406 sqft) Lot dim. 31.58x27.4 M Livable surface 120.4 MC (1296 sqft) Building dim. 4.88x11.58 M Building dim. Irregular -
Driveway Asphalt Landscaping Patio Cupboard Melamine Heating system Electric baseboard units Water supply Municipality Heating energy Electricity Equipment available Central vacuum cleaner system installation, Ventilation system, Wall-mounted heat pump Hearth stove Wood burning stove Distinctive features Corner unit Proximity Highway, Golf, Park - green area, Bicycle path, Public transport Siding Brick, Vinyl Bathroom / Washroom Whirlpool bath-tub, Seperate shower Basement No basement Cadastre - Parking (included in the price) Driveway Parking (total) Outdoor (3 places) Sewage system Municipal sewer Landscaping Landscape Roofing Asphalt shingles Topography Flat Zoning Residential -
Room Dimension Siding Level Hallway 4.3x6 P Ceramic tiles RC Living room 14.6x15.5 P Floating floor RC Dining room 10x15 P Floating floor RC Kitchen 12.3x15 P Other RC Washroom 6x3 P Other RC Hallway 4x2 P Other RC Bathroom 7.7x9.2 P Ceramic tiles 2 Other 15.4x3.7 P Floating floor 2 Bedroom 8.10x12.7 P Floating floor 2 Den 10x9.7 P Floating floor 2 Master bedroom 10.8x12.1 P Floating floor 2 -
Municipal assessment $187,200 (2024) Co-ownership fees $1,800.00 Municipal Taxes $2,375.00 School taxes $152.00
Advertising
Your recently viewed properties
-
$519,000
Apartment
-
$798,000
Two or more storey
-
$19,000
Vacant lot
-
$4,890,000
Revenue Property
24 units -
$769,000
Bungalow
-
$223,000
One-and-a-half-storey house







